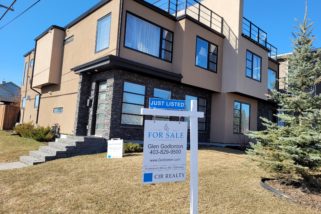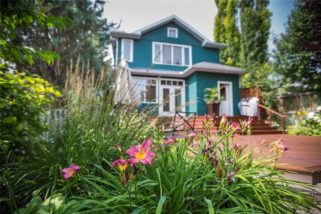View all South Calgary Infill s
[mrp account_id=129 listing_def=search-195081 context=recip init_attr=sort~price_asc,lvs~default]
Thanks for Viewing South Calgary Infill s for sale
Posted in SW Infill listings Detailed
View all South Calgary Infill s
[mrp account_id=129 listing_def=search-195081 context=recip init_attr=sort~price_asc,lvs~default]
Thanks for Viewing South Calgary Infill s for sale


Designed by Elegant Themes | Powered by WordPress
