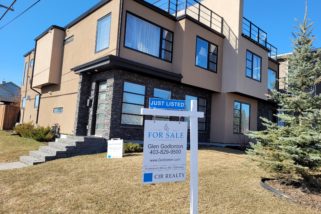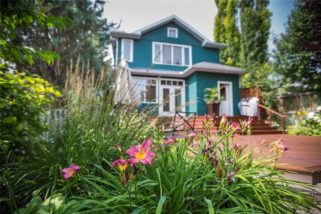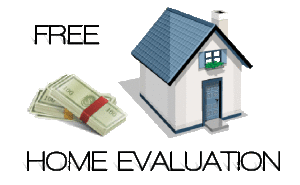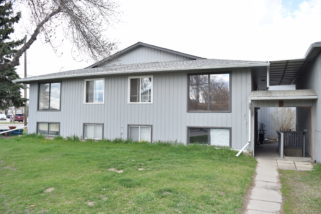Home »
SW Infill listings Detailed » Shaganappi
Recent From SW Infill listings Detailed
-
 SW Infills Listings Mar 8, 2017
SW Infills Listings Mar 8, 2017 -
Altadore Infills Oct 30, 2015
-
Bankview Infills Oct 29, 2015
-
CFB Currie Oct 27, 2015
-
Cliff Bungalow Infills Oct 26, 2015
-
Connaught Infills Oct 25, 2015
-
Garrison Green Oct 24, 2015
-
Garrison Woods Oct 23, 2015
-
Glenbrook Infills Oct 22, 2015
-
Glendale Infills Oct 21, 2015
-
Glamorgan Infills Oct 20, 2015
-
Killarney Infill Listings Oct 19, 2015
-
Lincoln Park Infills Oct 18, 2015
-
North Glenmore Infills Oct 17, 2015
-
Richmond Infills Oct 16, 2015
-
Rosscarrock Infills Oct 15, 2015
-
Rutland park Oct 14, 2015
-
Scarboro Infills Oct 14, 2015
-
Shaganappi Oct 13, 2015
-
South Calgary Oct 12, 2015
-
Spruce Cliff Infills Oct 11, 2015
-
Sunalta Infills Oct 9, 2015
-
Windsor Park Infills Apr 27, 2014
Recent From Listings Sidebar
-
 Glen’s Featured Listings Mar 10, 2020
Glen’s Featured Listings Mar 10, 2020 -
Hot Links Mar 8, 2017
-
All Infill Listings by Neighborhood Oct 8, 2015
-
SW Infill Listings Oct 2, 2015
-
NW Infill Listings Oct 1, 2015
-
Weekly Infill Listings Signup Sep 30, 2015
-
What is My Property Value ? Sep 29, 2015
-
Why Have Glen help you! Sep 28, 2015
-
Meet Glen and the Team Sep 26, 2015
Recent From Sold Homes
-
SOLD – Family Home in Citadel Apr 9, 2018
-
SOLD – Adult-Only Kingsland Condo Feb 1, 2018
-
Sold – West Hillhurst Listing Aug 11, 2017
-
Featured Duplex Investment Home Jul 5, 2017





































