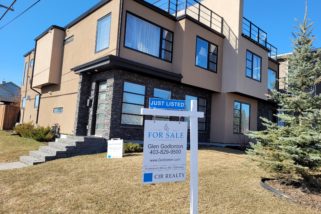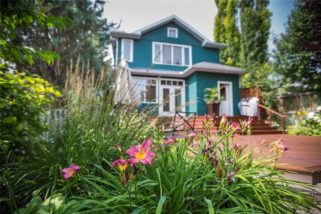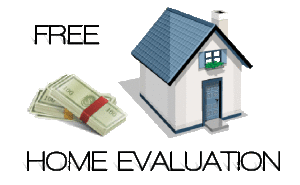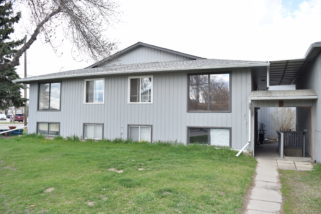Posted in SW Infill listings Detailed
View all South Calgary Infill s
Infills in South Calgary
-
2036 30 Avenue SW in Calgary: A-017 Semi Detached (Half Duplex) for sale : MLS®# A2270355
2036 30 Avenue SW A-017 Calgary T2T 1R2 $1,699,900Residential- Status:
- Active
- MLS® Num:
- A2270355
- Bedrooms:
- 3
- Bathrooms:
- 4
- Floor Area:
- 3,045 sq. ft.283 m2
Built by renowned Design Factor Homes with over 30 years of construction experience & part of National New Home Warranty. Seldom do homes come to market with such attention to detail & quality construction - truly an engineers dream! Perched on 30th Avenue in coveted South Calgary with MOUNTAIN VIEWS & beautiful city vistas, this modern, elegant 3 bedroom home, built by Design Factor Homes offers over 3800 sq ft of exquisite, developed living space. The open & airy main level presents lofty ceilings, stylish light fixtures & feature concrete demising wall showcasing the front sitting area & spacious dining room with ample space to host family & friends. Create culinary masterpieces in the kitchen that’s tastefully finished with quartz counter tops, island/eating bar, an abundance of storage (including pantry) & high-end appliance package. The living room is anchored by a feature fireplace & has direct access to the back patio. A 2 piece powder room completes the main level. Ascend the contemporary staircase with glass wall to the second level that hosts 3 bedrooms, a 5 piece main bath & laundry room with sink & plenty of storage. The spacious primary bedroom is a true oasis, boasting it’s own wet bar, 2 walk-in closets & luxurious 6 piece ensuite with in-floor heat, dual sinks, relaxing freestanding soaker tub & rejuvenating steam shower. Revel in unobstructed mountain & city views from the rooftop patio – the perfect venue for morning coffee or watching a gorgeous sunset. Basement development includes a family/media room – perfect for game or movie night. A 3 piece bath & storage room are the finishing touches to the basement. A mudroom provides access to the heated double attached oversized garage with towering 13’ ceiling. This meticulously built home is conveniently located within walking distance to vibrant Marda Loop & close to schools, shopping, River Park & easy access to Crowchild Trail. More detailsListed by RE/MAX First- Glen Godlonton
- CIR Realty
- 403-829-9500
- glen@godlonton.com
-
2009 28 Avenue SW in Calgary: A-017 Semi Detached (Half Duplex) for sale : MLS®# A2256424
2009 28 Avenue SW A-017 Calgary T2T 1K4 $1,949,999Residential- Status:
- Active
- MLS® Num:
- A2256424
- Bedrooms:
- 4
- Bathrooms:
- 5
- Floor Area:
- 2,767 sq. ft.257 m2
Experience quiet luxury at its finest in this stunning three-storey home, set on one of the highest points in Calgary with uninterrupted skyline views from all levels, and steps from Marda Loop. The exterior makes a striking first impression with its blend of classic white brick detailing, black accents, and timeless stucco. The curb appeal is enhanced by clean glass railings, low-maintenance landscaping, and a welcoming front balcony. Step into a beautiful and functional foyer, complete with custom built-in millwork, a bench, and smart storage including hanging compartments, open shelving, and pull-out drawers. The open-concept design includes a dedicated dining area surrounded by massive sliding doors that lead to the balcony. This is styled for intimate dinners, elevated entertaining, or just enjoying a coffee with stunning skyline views. At the heart of the home, the chef’s kitchen is a true masterpiece. It features a 14-foot island with quartz, a quartz backsplash, plaster textured hood fan, pot filler, and oversized premium appliances including a 48” dual oven gas range and a 66” built-in fridge/freezer. There is a butler’s pantry with sink and cabinetry, mud room, coffee bar, and tons of storage including under the island. The kitchen is set up to be not only beautiful but also functional and includes a garbage drawer, bar cooler, and spice racks/cabinetry. Across from it, the living room centers around a beautiful fireplace and custom built-ins which make it cozy, refined, and made for real living. Large doors lead to the deck and the sunny south facing backyard, that is tiered, turfed and truly low maintenance. Throughout the home, you’ll enjoy tons of natural sunlight from the large windows, 10-foot high ceilings, arched transitions, and wide-plank engineered hardwood create a warm and elevated flow. Upstairs, the primary suite is a serene retreat with a spa-like ensuite featuring a steam shower, dual vanity, custom tilework, and skyline views. Secondary bedrooms are generously sized, each with walk-in closets, and connected by a stylish bathroom ideal for kids or guests. The third level includes a beautiful rooftop patio where you can soak in the skyline views, a stylish bathroom with nice finishes, a rec/living area with built-in storage and a gas fireplace. There is a large wet bar with LED lighting in the cabinetry, beatiful tile, shelves and bar fridge. This is the ultimate entertaining area to host friends and family. The fully finished basement extends the living space with heated floors roughed-in, a large flex room or guest suite, and full bathroom. Additional features include a heated double attached garage with epoxy flooring, integrated speakers and security system, central A/C, roughed-in heated driveway. Whether you're enjoying a quiet morning in the sun, hosting friends on the rooftop, or watching the city light up at night, this home was built for a lifestyle that’s elevated and timeless. More detailsListed by eXp Realty- Glen Godlonton
- CIR Realty
- 403-829-9500
- glen@godlonton.com
-
2011 28 Avenue SW in Calgary: A-017 Semi Detached (Half Duplex) for sale : MLS®# A2256427
2011 28 Avenue SW A-017 Calgary T2T 1K4 $1,949,999Residential- Status:
- Active
- MLS® Num:
- A2256427
- Bedrooms:
- 4
- Bathrooms:
- 5
- Floor Area:
- 2,754 sq. ft.256 m2
Experience quiet luxury at its finest in this stunning three-storey home, set on one of the highest points in Calgary with uninterrupted skyline views from all levels, and steps from Marda Loop. The exterior makes a striking first impression with its blend of classic white brick detailing, black accents, and timeless stucco. The curb appeal is enhanced by clean glass railings, low-maintenance landscaping, and a welcoming front balcony with a fireplace. Step into a beautiful and functional foyer, complete with custom built-in millwork, a bench, and smart storage including hanging compartments, open shelving, and pull-out drawers. The open-concept design includes a dedicated dining area surrounded by massive sliding doors that lead to the balcony. This is styled for intimate dinners, elevated entertaining, or just enjoying a coffee with stunning skyline views. At the heart of the home, the chef’s kitchen is a true masterpiece. It features a 14-foot island with quartz, a quartz backsplash, plaster textured hood fan, pot filler, and oversized premium appliances including a 48” dual oven gas range and a 66” built-in fridge/freezer. There is a butler’s pantry with sink and cabinetry, mud room, coffee bar, and tons of storage including under the island. The kitchen is set up to be not only beautiful but also functional and includes a garbage drawer, bar cooler, and spice racks/cabinetry. Across from it, the living room centers around a beautiful fireplace and custom built-ins which make it cozy, refined, and made for real living. Large doors lead to the deck and the sunny south facing backyard, that is tiered, turfed and truly low maintenance. Throughout the home, you’ll enjoy tons of natural sunlight from the large windows, 10-foot high ceilings, arched transitions, and wide-plank engineered hardwood create a warm and elevated flow. Upstairs, the primary suite is a serene retreat with a spa-like ensuite featuring a steam shower, dual vanity, custom tilework, and skyline views. Secondary bedrooms are generously sized, each with walk-in closets, and connected by a stylish bathroom ideal for kids or guests. The third level includes a beautiful rooftop patio where you can soak in the skyline views, a stylish bathroom with nice finishes, a rec/living area with built-in storage, a built-in desk, and a gas fireplace. There is a wet bar, bar fridge, and entertainment in the center. This is the ultimate entertaining area to host friends and family. The fully finished basement extends the living space with heated floors roughed-in, a large flex room or guest suite, and full bathroom. Additional features include a heated double attached garage with epoxy flooring, integrated speakers and security system, roughed-in central A/C and roughed-in heated driveway. Whether you're enjoying a quiet morning in the sun, hosting friends on the rooftop, or watching the city light up at night, this home was built for a lifestyle that’s elevated and timeless. More detailsListed by eXp Realty- Glen Godlonton
- CIR Realty
- 403-829-9500
- glen@godlonton.com
-
1837 32 Avenue SW in Calgary: South Calgary Detached for sale : MLS®# A2277175
1837 32 Avenue SW South Calgary Calgary T2T 1W3 $2,099,900Residential- Status:
- Active
- MLS® Num:
- A2277175
- Bedrooms:
- 4
- Bathrooms:
- 4
- Floor Area:
- 2,751 sq. ft.256 m2
Experience the pinnacle of luxury living in this exceptional "ELLE Decor" residence by Willix Developments, where unparalleled craftsmanship meets timeless design. Boasting over 4,000 square feet of meticulously developed living space, this sophisticated home is perfectly positioned on a generous lot with a sunny, south-facing backyard, offering privacy, elegance, and space for outdoor entertaining or relaxation. A detached, heated triple garage adds convenience, while the vibrant heart of Marda Loop, with its eclectic shops, cafés, and cultural offerings is just a short stroll away, blending urban lifestyle with the tranquility of a private retreat. From the moment you enter, the home impresses with its soaring ceilings on all three levels, extensive exterior brick detailing, and a thoughtfully designed floor plan. Natural light pours through large windows, highlighting every detail of the refined interior, from designer light fixtures and striking wallpaper accents to exquisite millwork, tile detailing, and wide-plank white oak hardwood floors. The seamless flow of the living spaces creates an inviting atmosphere, ideal for both everyday family life and sophisticated entertaining. The chef-inspired kitchen is a statement of modern luxury, featuring a full Miele appliance package, sleek custom cabinetry with ample storage, quartz countertops and backsplash, and a generous center island perfect for meal preparation or casual gatherings. Adjacent spaces flow effortlessly into the dining and living areas, anchored by a gas fireplace framed by custom-designed built-ins that create warmth and intimacy. The private primary suite is a true sanctuary, complete with a spa-inspired steam shower, a spacious dressing area, and a coveted makeup area. Three additional bedrooms are generously proportioned, providing comfort for family or guests. For productivity and wellness, the home offers a main-level office and a lower-level gym, along with a temperature-controlled glass wine display for the discerning collector. Radiant in-floor heating in the basement ensures comfort year-round, while thoughtful touches throughout emphasize quality and attention to detail. This residence is more than just a home - it is a lifestyle. Imagine relaxing on the sunny patio, or walking to nearby cafés, boutique shops, and local entertainment. Excellent schools, parks, and a community center are all within easy reach, making this location ideal for families seeking convenience without compromising sophistication. The combination of indoor luxury and outdoor living creates a perfect harmony that caters to both relaxation and vibrant social living. Every aspect of this home reflects refinement, quality, and attention to detail, providing an unmatched living experience in one of the city’s most desirable locations. From morning coffee in the kitchen to evening gatherings by the fireplace, every day is elevated by the thoughtful design, premium finishes, and enviable lifestyle this property affords. More detailsListed by Coldwell Banker Mountain Central- Glen Godlonton
- CIR Realty
- 403-829-9500
- glen@godlonton.com
-
1936 31 Avenue SW in Calgary: South Calgary Detached for sale : MLS®# A2275484
1936 31 Avenue SW South Calgary Calgary T2T 1S9 $2,199,900Residential- Status:
- Active
- MLS® Num:
- A2275484
- Bedrooms:
- 4
- Bathrooms:
- 5
- Floor Area:
- 3,035 sq. ft.282 m2
Set on a quiet street in the heart of Marda Loop, The Bardot is an exceptional custom residence that blends refined French-Country character with contemporary luxury. Thoughtfully designed and built by Cedar Rock Homes with interiors curated by Aly Velji Designs, this home offers four bedrooms, 4.5 bathrooms, and a rare triple-car garage. The striking exterior showcases a sophisticated mix of stone, stucco, and Hardie panel, accented by an aluminum cedar soffit entry, statement front door, and custom aluminum Lux windows with black interior cladding. The fully landscaped and fenced backyard is designed for low-maintenance enjoyment and features a generous composite patio with aluminum and glass railing, creating a private outdoor retreat. Inside, wide plank white oak engineered hardwood flooring flows throughout all levels, complemented by solid core doors and custom site-built cabinetry with wood dovetail drawers. Soaring 10-foot ceilings on the main floor and 9-foot ceilings on both the upper and lower levels enhance the home’s bright and open feel. The main living area is anchored by a cozy gas fireplace and transitions seamlessly into the chef-inspired kitchen featuring a premium JennAir appliance package, including a 48-inch gas range, 48-inch panelled refrigerator, panelled dishwasher, and a microwave drawer integrated into the island with additional storage on both sides. A curved quartz slab island, custom cabinetry, and a bespoke hood fan create a stunning focal point, while the adjacent butler’s pantry adds extended storage and elevated lighting. The dining space is highlighted by a custom oak sideboard, and a spacious mudroom with tailored millwork ensures everyday functionality. A private front office is thoughtfully designed with French doors, floor plugs, and custom glass-front cabinetry. Upstairs, three generously sized bedrooms each feature walk-in closets and private ensuites with heated tile flooring. The primary retreat is highlighted by vaulted ceilings and a spa-inspired ensuite complete with an oversized steam shower with dual rain heads, a freestanding tub, solid slab stone backsplash, and custom hanging mirrors. A beautifully finished upper-level laundry room with sink, hanging rod, and custom cabinetry completes the floor. The fully finished basement expands the living space with a gym, TV and games area, wet bar with beverage fridge, full bathroom, and ample storage. Mechanically, the home is equipped with dual-zone high-efficiency furnaces with humidifiers, along with rough-ins for in-floor basement heating, air conditioning, central vacuum, speakers, security system, and exterior cameras. Every detail of The Bardot reflects intentional design, superior craftsmanship, and timeless appeal, all just steps from Marda Loop’s vibrant shops, restaurants, parks, schools, and only minutes from downtown Calgary More detailsListed by RE/MAX Realty Professionals- Glen Godlonton
- CIR Realty
- 403-829-9500
- glen@godlonton.com
Data was last updated January 31, 2026 at 12:05 PM (UTC)
Data is supplied by Pillar 9™ MLS® System. Pillar 9™ is the owner of the copyright in its MLS®System. Data is deemed reliable but is not guaranteed accurate by Pillar 9™.
The trademarks MLS®, Multiple Listing Service® and the associated logos are owned by The Canadian Real Estate Association (CREA) and identify the quality of services provided by real estate professionals who are members of CREA. Used under license.
powered by myRealPage.com
Thanks for Viewing South Calgary Infill s for sale








































