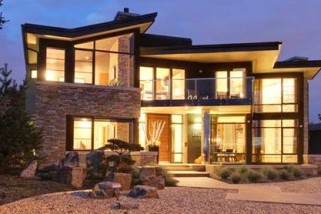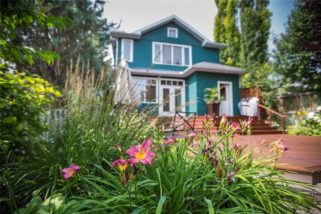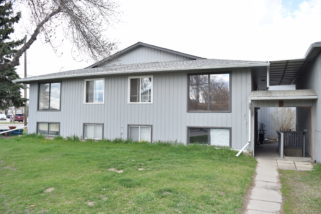View all Killarney Infills below.
1932 27 Street SW
Killarney/Glengarry
Calgary
T3E 2E5
$1,149,900
Residential
beds: 4
baths: 4.0
2,078 sq. ft.
built: 2022
- Status:
- Active
- Prop. Type:
- Residential
- MLS® Num:
- A2224150
- Bedrooms:
- 4
- Bathrooms:
- 4
- Year Built:
- 2022
- Photos (50)
- Schedule / Email
- Send listing
- Mortgage calculator
- Print listing
Schedule a viewing:
- Property Type:
- Residential
- Property Sub Type:
- Semi Detached (Half Duplex)
- Condo Type:
- Not a Condo
- Transaction Type:
- For Sale
- Possession:
- Signup
- Possession Date:
- Signup
- Suite:
- No
- Home Style:
- 2 Storey, Attached-Side by Side
- Total Living Area:
- 2,078.13 sq. ft.193 m2
- Main Level Finished Area:
- 996.63 sq. ft.92.6 m2
- Upper Level Finished Area:
- 1,081.51 sq. ft.100 m2
- Lower Level Finished Area:
- Signup
- Above Grade Finished Area:
- Signup
- Below Grade Finished Area:
- 951.73 sq. ft.88.4 m2
- Taxes:
- Signup
- Tax Assessed Value:
- Signup
- HOA Fee Includes:
- Signup
- Acreage:
- No
- Lot Area:
- 3,010 sq. ft.280 m2
- Lot Frontage:
- 25'7.62 m
- Acres Cleared:
- Signup
- Acres Cultivated:
- Signup
- Acres Irrigated:
- Signup
- Acres Leasehold:
- Signup
- Acres Not Cultivated:
- Signup
- Acres Freehold:
- Signup
- Acres Seeded:
- Signup
- Acres Tame Hay:
- Signup
- Acres Treed:
- Signup
- Acres Waste:
- Signup
- Acres Water Rights:
- Signup
- Front Exposure:
- West
- Reg. Size:
- Signup
- Reg. Size Includes:
- Signup
- Unit Exposure:
- East
- Entry Level:
- 1
- Levels:
- Two
- End Unit:
- 1 Common Wall
- Total Rooms Above Grade:
- 7
- Year built:
- 2022 (Age: 3)
- Bedrooms:
- 4 (Above Grd: 3)
- Bedrooms Above Grade:
- 3
- Bedrooms Below Grade:
- 1
- Bathrooms:
- 4.0 (Full:3, Half:1)
- Plan:
- 5125AM
- Heating:
- Forced Air, Natural Gas
- Basement:
- Finished, Full
- Foundation:
- Poured Concrete
- New Constr.:
- No
- Construction Material:
- Brick, Composite Siding, Wood Frame
- Structure Type:
- Duplex
- Roof:
- Asphalt Shingle
- Ensuite:
- Yes
- Flooring:
- Carpet, Ceramic Tile, Hardwood
- Cooling:
- Central Air
- Fireplaces:
- 1
- Fireplace Details:
- Decorative, Gas, Living Room, Stone
- Garage:
- Yes
- Garage Spaces:
- 2
- Parking:
- Alley Access, Double Garage Detached, Heated Garage, Insulated
- Parking Places:
- 2
- Parking Total/Covered:
- 2 / -
- Laundry Features:
- Sink, Upper Level
- Killarney/Glengarry
- Bar Fridge, Central Air Conditioner, Dishwasher, Dryer, Garage Control(s), Garburator, Gas Range, Humidifier, Microwave, Refrigerator, See Remarks, Washer, Window Coverings
- n/a
- Utility Right Of Way
- Floor
- Type
- Size
- Other
- Main Floor
- Dining Room
- 13'9"4.19 m × 13'6"4.11 m
- Main Floor
- Kitchen
- 20'1"6.12 m × 19'8"5.99 m
- Main Floor
- Living Room
- 20'1"6.12 m × 15'4.57 m
- Main Floor
- Mud Room
- 11'9"3.58 m × 6'5"1.96 m
- Upper Level
- Bedroom
- 14'2"4.32 m × 9'11"3.02 m
- Upper Level
- Bedroom
- 12'2"3.71 m × 9'11"3.02 m
- Upper Level
- Bonus Room
- 13'8"4.17 m × 11'2"3.40 m
- Upper Level
- Laundry
- 8'3"2.51 m × 4'11"1.50 m
- Upper Level
- Bedroom - Primary
- 15'4.57 m × 13'2"4.01 m
- Upper Level
- Walk-In Closet
- 9'5"2.87 m × 4'11"1.50 m
- Basement
- Bedroom
- 13'1"3.99 m × 11'10"3.61 m
- Basement
- Game Room
- 22'8"6.91 m × 19'9"6.02 m
- Basement
- Storage
- 13'8"4.17 m × 6'3"1.91 m
- Floor
- Ensuite
- Pieces
- Other
- Main Floor
- No
- 2
- 5'4" x 6'1"
- Upper Level
- No
- 4
- 4'11" x 9'4"
- Upper Level
- Yes
- 5
- 15'4" x 8'7"
- Basement
- No
- 4
- 4'11" x 9'2"
- Title to Land:
- Fee Simple
- Community Features:
- Golf, Park, Playground, Schools Nearby, Shopping Nearby, Sidewalks, Street Lights, Tennis Court(s)
- Interior Features:
- Bookcases, Built-in Features, Closet Organizers, Double Vanity, High Ceilings, Kitchen Island, Open Floorplan, Quartz Counters, Recessed Lighting, See Remarks, Soaking Tub, Storage, Walk-In Closet(s), Wet Bar
- Exterior Features:
- BBQ gas line, Private Yard
- Patio And Porch Features:
- Deck, Patio
- Lot Features:
- Back Lane, Back Yard, Front Yard, Lawn, Low Maintenance Landscape, Rectangular Lot, Street Lighting
- Num. of Parcels:
- 0
- Fencing:
- Fenced
- Region:
- Calgary
- Zone:
- CAL Zone CC
- Zoning:
- M-C1
- Listed Date:
- May 30, 2025
- Days on Mkt:
- Signup
-
1932 27 Street, SW
-
1932 27 Street, SW
-
1932 27 Street, SW
-
1932 27 Street, SW
-
Welcome home!
-
Living room
-
Living room
-
Living room
-
Living room
-
Kitchen
-
Kitchen
-
Kitchen
-
Kitchen
-
Kitchen
-
Dining room
-
Dining room
-
Dining room
-
Mud room
-
2pc bathroom
-
Bonus room
-
Bonus room
-
Bedroom
-
Bedroom
-
Laundry
-
4pc Bathroom
-
Primary bedroom
-
Primary bedroom
-
Primary ensuite
-
Primary 5pc ensuite
-
Primary 5pc ensuite
-
Recreation room
-
Recreation room
-
Wet bar
-
Bedroom
-
4pc bathroom
-
Deck
-
Deck
-
Patio and Deck
-
Patio
-
Backyard and garage
-
Aerial view of lot
-
Neighbourhood
-
Neighbourhood
-
Neighbourhood
-
Neighbourhood
-
Neighbourhood
-
Neighbourhood
-
Neighbourhood
-
Neighbourhood
-
Neighbourhood
Additional Images
Virtual Tour
- Listings on market:
- 51
- Avg list price:
- $895,000
- Min list price:
- $359,900
- Max list price:
- $1,399,998
- Avg days on market:
- 44
- Min days on market:
- 2
- Max days on market:
- 163
- Avg price per sq.ft.:
- $504.36

- Glen Godlonton
- CIR Realty
- 403-829-9500
- glen@godlonton.com
If you would like to view any of theses great Killarney Infills please call OUR TEAM
Welcome to Killarney-Glengarry – one of Calgary’s oldest suburbs. Our neighbourhood is rich in history, but always developing, growing and changing to meet the needs of our community and the wider city of Calgary.
The Killarney-Glengarry Community Association (KGCA) was established in 1945 and we are here to help our community connect and communicate. The KGCA is run by a volunteer board of directors and sub-committees, and is based out of the Killarney-Glengarry Hall (2828 28th St SW, Calgary). The KGCA is a not-for-profit organization, funded by hall rentals, volunteer fundraising events like our casino (held every two years) and, most importantly, through community association membership. Our members act as a sounding board when the board is making decisions, and help ensure that those decisions are representative of the wider community. Being a member is also a great way to find out about local social events, meet your neighbours and compare notes about why we all love living here and what we can do to make it even better for future generations. The Neighbourhood is being revitalized with new Killarney Infills. Updating and revitalizing the community.


































