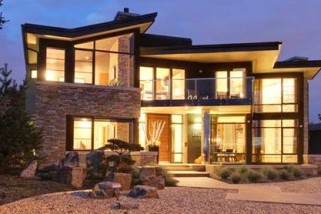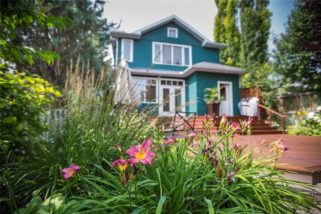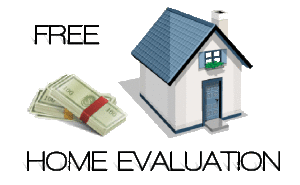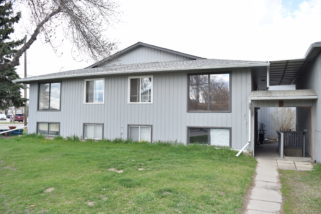View Glenbrook Infills here
3505 41 Street SW
Glenbrook
Calgary
T3E 3L4
$949,900
Residential
beds: 4
baths: 4.0
2,068 sq. ft.
built: 2019
- Status:
- Active
- Prop. Type:
- Residential
- MLS® Num:
- A2261505
- Bedrooms:
- 4
- Bathrooms:
- 4
- Year Built:
- 2019
- Photos (32)
- Schedule / Email
- Send listing
- Mortgage calculator
- Print listing
Schedule a viewing:
Cancel any time.
Welcome to this Luxurious home in the sought after community of Glenbrook. With over 2900 of developed square feet, this beautiful home features a cozy living room with a gas fireplace and lots of Natural light. Next you'll find an office that is perfect for working from home plus a drop ceiling in the dining area next to the chic kitchen with oversized island and high-end Fisher & Paykel appliances. The upper floor features 7-inch manufactured oak hardwood, a large master bedroom including a 5 piece ensuite with his and her sinks, 2 additional bedrooms both with walk-in closets and a bright sitting bonus room and laundry room with sink. Downstairs features a family room, wet bar, gym and a nice size bedroom and full 3 piece bath! This west-facing backyard has a private deck and double-parking garage. This home is loaded with upgrades including Air Conditioning, high ceilings and 8 ft doors. Walking distance to parks, schools, shopping & only minutes to downtown. Call to book your private showing today!
- Property Type:
- Residential
- Property Sub Type:
- Detached
- Condo Type:
- Not a Condo
- Transaction Type:
- For Sale
- Possession:
- Signup
- Possession Date:
- Signup
- Suite:
- No
- Home Style:
- 2 Storey
- Total Living Area:
- 2,068 sq. ft.192 m2
- Main Level Finished Area:
- 981 sq. ft.91.1 m2
- Upper Level Finished Area:
- 1,087 sq. ft.101 m2
- Lower Level Finished Area:
- Signup
- Above Grade Finished Area:
- Signup
- Below Grade Finished Area:
- 862 sq. ft.80.1 m2
- Taxes:
- Signup
- Tax Assessed Value:
- Signup
- HOA Fee Includes:
- Signup
- Acreage:
- No
- Lot Area:
- 3,250 sq. ft.302 m2
- Lot Frontage:
- 27'½"8.24 m
- Acres Cleared:
- Signup
- Acres Cultivated:
- Signup
- Acres Irrigated:
- Signup
- Acres Leasehold:
- Signup
- Acres Not Cultivated:
- Signup
- Acres Freehold:
- Signup
- Acres Seeded:
- Signup
- Acres Tame Hay:
- Signup
- Acres Treed:
- Signup
- Acres Waste:
- Signup
- Acres Water Rights:
- Signup
- Front Exposure:
- East
- Reg. Size:
- Signup
- Reg. Size Includes:
- Signup
- Levels:
- Two
- Total Rooms Above Grade:
- 3
- Year built:
- 2019 (Age: 6)
- Bedrooms:
- 4 (Above Grd: 3)
- Bedrooms Above Grade:
- 3
- Bedrooms Below Grade:
- 1
- Bathrooms:
- 4.0 (Full:3, Half:1)
- Plan:
- 1911098
- Heating:
- Forced Air
- Basement:
- Full, Finished
- Foundation:
- Poured Concrete
- New Constr.:
- No
- Construction Material:
- Wood Frame
- Structure Type:
- House
- Roof:
- Asphalt Shingle
- Ensuite:
- Yes
- Flooring:
- Carpet, Tile
- Cooling:
- Central Air
- Fireplaces:
- 1
- Fireplace Details:
- Gas
- Garage:
- Yes
- Garage Spaces:
- 2
- Parking:
- Double Garage Detached
- Parking Places:
- 2
- Parking Total/Covered:
- 2 / -
- Laundry Features:
- Laundry Room, Upper Level
- Glenbrook
- Built-In Oven, Built-In Refrigerator, Dishwasher, Dryer, Gas Cooktop, Microwave, Range Hood, Washer
- N/A
- None Known
- Floor
- Type
- Size
- Other
- 2nd Floor
- Bedroom
- 10'11"3.33 m × 10'9"3.28 m
- 2nd Floor
- Bedroom
- 10'11"3.33 m × 10'9"3.28 m
- 2nd Floor
- Bedroom - Primary
- 14'6"4.42 m × 10'2"3.10 m
- Basement
- Bedroom
- 12'6"3.81 m × 10'7"3.23 m
- Floor
- Ensuite
- Pieces
- Other
- Main Floor
- No
- 2
- 4'9" x 5'6"
- 2nd Floor
- No
- 5
- 7'4" x 8'2"
- 2nd Floor
- Yes
- 5
- 9'4" x 16'
- Basement
- No
- 3
- 6'8" x 7'10"
- Title to Land:
- Fee Simple
- Community Features:
- Schools Nearby, Shopping Nearby
- Interior Features:
- Bar, Built-in Features, Double Vanity, Kitchen Island, No Animal Home, No Smoking Home, Walk-In Closet(s)
- Exterior Features:
- Lighting
- Patio And Porch Features:
- Deck
- Lot Features:
- Back Lane, Back Yard, Rectangular Lot
- Num. of Parcels:
- 0
- Fencing:
- Fenced
- Region:
- Calgary
- Zone:
- CAL Zone W
- Zoning:
- R-CG
- Listed Date:
- Oct 02, 2025
- Days on Mkt:
- Signup
-
Photo 1 of 32
-
Photo 2 of 32
-
Photo 3 of 32
-
Photo 4 of 32
-
Photo 5 of 32
-
Photo 6 of 32
-
Photo 7 of 32
-
Photo 8 of 32
-
Photo 9 of 32
-
Photo 10 of 32
-
Photo 11 of 32
-
Photo 12 of 32
-
Photo 13 of 32
-
Photo 14 of 32
-
Photo 15 of 32
-
Photo 16 of 32
-
Photo 17 of 32
-
Photo 18 of 32
-
Photo 19 of 32
-
Photo 20 of 32
-
Photo 21 of 32
-
Photo 22 of 32
-
Photo 23 of 32
-
Photo 24 of 32
-
Photo 25 of 32
-
Photo 26 of 32
-
Photo 27 of 32
-
Photo 28 of 32
-
Photo 29 of 32
-
Photo 30 of 32
-
Photo 31 of 32
-
Photo 32 of 32
3D Tour
Larger map options:
Listed by eXp Realty
Data was last updated November 9, 2025 at 04:05 PM (UTC)
Area Statistics
- Listings on market:
- 32
- Avg list price:
- $877,500
- Min list price:
- $265,000
- Max list price:
- $1,350,000
- Avg days on market:
- 52
- Min days on market:
- 2
- Max days on market:
- 193
- Avg price per sq.ft.:
- $550.44
These statistics are generated based on the current listing's property type
and located in
Glenbrook. Average values are
derived using median calculations. This data is not produced by the MLS® system.

- Glen Godlonton
- CIR Realty
- 403-829-9500
- glen@godlonton.com
Data is supplied by Pillar 9™ MLS® System. Pillar 9™ is the owner of the copyright in its MLS®System. Data is deemed reliable but is not guaranteed accurate by Pillar 9™.
The trademarks MLS®, Multiple Listing Service® and the associated logos are owned by The Canadian Real Estate Association (CREA) and identify the quality of services provided by real estate professionals who are members of CREA. Used under license.
powered by myRealPage.com
Thanks for visiting Glenbrook Infills. Call us to view any of these great homes


































