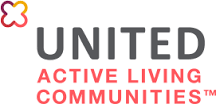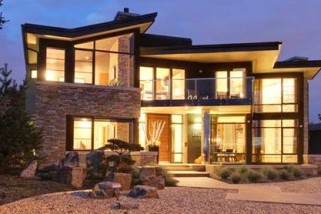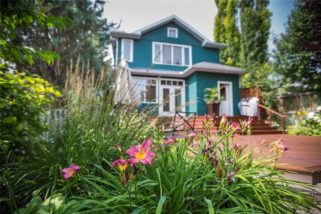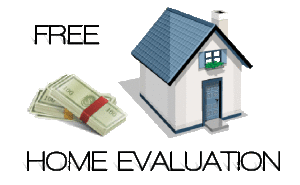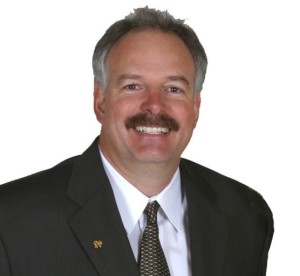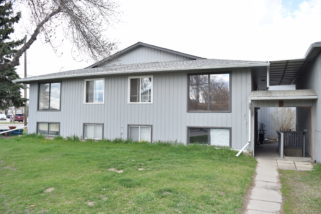Searching for a Garrison Green Infill ? View all listings here
There are many advantages to living in a Garrison Green infill: easy access to Glenmore Trail and Crowchild Trail, walking distance to Mount Royal University, and close proximity to the new development in Currie just to name a few. Find your new Garrison Green Infill in these great listings below.
5550 Henwood Street SW
Garrison Green
Calgary
T3E 6Z3
$1,070,000
Residential
beds: 4
baths: 4.0
2,300 sq. ft.
built: 2005
- Status:
- Active
- Prop. Type:
- Residential
- MLS® Num:
- A2266370
- Bedrooms:
- 4
- Bathrooms:
- 4
- Year Built:
- 2005
- Photos (42)
- Schedule / Email
- Send listing
- Mortgage calculator
- Print listing
Schedule a viewing:
- Property Type:
- Residential
- Property Sub Type:
- Detached
- Condo Type:
- Not a Condo
- Transaction Type:
- For Sale
- Possession:
- Signup
- Possession Date:
- Signup
- Suite:
- No
- Home Style:
- 2 Storey
- Total Living Area:
- 2,300 sq. ft.214 m2
- Main Level Finished Area:
- 1,150 sq. ft.107 m2
- Upper Level Finished Area:
- 1,150 sq. ft.107 m2
- Lower Level Finished Area:
- Signup
- Above Grade Finished Area:
- Signup
- Below Grade Finished Area:
- 1,070 sq. ft.99.4 m2
- Taxes:
- Signup
- Tax Assessed Value:
- Signup
- HOA Fee Includes:
- Signup
- Acreage:
- No
- Lot Area:
- 3,928 sq. ft.365 m2
- Lot Frontage:
- 39'9¼"12.1 m
- Acres Cleared:
- Signup
- Acres Cultivated:
- Signup
- Acres Irrigated:
- Signup
- Acres Leasehold:
- Signup
- Acres Not Cultivated:
- Signup
- Acres Freehold:
- Signup
- Acres Seeded:
- Signup
- Acres Tame Hay:
- Signup
- Acres Treed:
- Signup
- Acres Waste:
- Signup
- Acres Water Rights:
- Signup
- Front Exposure:
- Northwest
- Reg. Size:
- Signup
- Reg. Size Includes:
- Signup
- Levels:
- Two
- Total Rooms Above Grade:
- 9
- Year built:
- 2005 (Age: 20)
- Bedrooms:
- 4 (Above Grd: 3)
- Bedrooms Above Grade:
- 3
- Bedrooms Below Grade:
- 1
- Bathrooms:
- 4.0 (Full:3, Half:1)
- Plan:
- 0411130
- Heating:
- Forced Air
- Basement:
- Finished, Full
- Foundation:
- Poured Concrete
- New Constr.:
- No
- Construction Material:
- Brick, Vinyl Siding, Wood Frame
- Structure Type:
- House
- Roof:
- Asphalt Shingle
- Ensuite:
- Yes
- Flooring:
- Carpet, Ceramic Tile, Hardwood
- Cooling:
- Central Air
- Fireplaces:
- 1
- Fireplace Details:
- Gas, Living Room
- Garage:
- Yes
- Garage Spaces:
- 2
- Parking:
- Double Garage Detached
- Parking Places:
- 2
- Parking Total/Covered:
- 2 / -
- Laundry Features:
- In Basement
- Garrison Green
- Central Air Conditioner, Dishwasher, Dryer, Electric Oven, Microwave Hood Fan, Refrigerator, Washer, Water Softener, Window Coverings
- N/A
- None Known
- Floor
- Type
- Size
- Other
- Main Floor
- Dining Room
- 9'5"2.87 m × 9'2.74 m
- Main Floor
- Family Room
- 17'5"5.31 m × 15'11"4.85 m
- Main Floor
- Foyer
- 16'5"5.00 m × 15'11"4.85 m
- Main Floor
- Kitchen
- 16'4.88 m × 9'6"2.90 m
- Main Floor
- Office
- 16'5"5.00 m × 13'3.96 m
- Upper Level
- Bedroom
- 12'9"3.89 m × 10'11"3.33 m
- Upper Level
- Bedroom
- 11'1"3.38 m × 9'11"3.02 m
- Upper Level
- Bonus Room
- 16'7"5.05 m × 9'3"2.82 m
- Upper Level
- Bedroom - Primary
- 15'11"4.85 m × 13'11"4.24 m
- Upper Level
- Walk-In Closet
- 8'7"2.62 m × 6'11"2.11 m
- Basement
- Bedroom
- 11'3.35 m × 10'7"3.23 m
- Basement
- Laundry
- 8'10"2.69 m × 8'2"2.49 m
- Basement
- Game Room
- 31'8"9.65 m × 18'10"5.74 m
- Basement
- Storage
- 8'8"2.64 m × 6'8"2.03 m
- Basement
- Furnace/Utility Room
- 8'7"2.62 m × 8'5"2.57 m
- Floor
- Ensuite
- Pieces
- Other
- Main Floor
- No
- 2
- 8'7" x 2'11"
- Upper Level
- No
- 4
- 4'11" x 8'7"
- Upper Level
- Yes
- 5
- 13'9" x 15'3"
- Basement
- No
- 4
- 4'11" x 8'5"
- Title to Land:
- Fee Simple
- Community Features:
- Park, Playground, Schools Nearby, Shopping Nearby, Sidewalks, Street Lights
- Interior Features:
- Double Vanity, Pantry, Soaking Tub, Stone Counters, Storage, Walk-In Closet(s)
- Exterior Features:
- Balcony, Private Yard
- Patio And Porch Features:
- Deck, Front Porch
- Lot Features:
- Back Lane, Back Yard, Landscaped, Low Maintenance Landscape, Private
- Num. of Parcels:
- 0
- Fencing:
- Fenced
- Region:
- Calgary
- Zone:
- CAL Zone W
- Zoning:
- DC (pre 1P2007)
- Listed Date:
- Oct 23, 2025
- Days on Mkt:
- Signup
-
Photo 1 of 42
-
Photo 2 of 42
-
Photo 3 of 42
-
Photo 4 of 42
-
Photo 5 of 42
-
Photo 6 of 42
-
Photo 7 of 42
-
Photo 8 of 42
-
Photo 9 of 42
-
Photo 10 of 42
-
Photo 11 of 42
-
Photo 12 of 42
-
Photo 13 of 42
-
Photo 14 of 42
-
Photo 15 of 42
-
Photo 16 of 42
-
Photo 17 of 42
-
Photo 18 of 42
-
Photo 19 of 42
-
Photo 20 of 42
-
Photo 21 of 42
-
Photo 22 of 42
-
Photo 23 of 42
-
Photo 24 of 42
-
Photo 25 of 42
-
Photo 26 of 42
-
Photo 27 of 42
-
Photo 28 of 42
-
Photo 29 of 42
-
Photo 30 of 42
-
Photo 31 of 42
-
Photo 32 of 42
-
Photo 33 of 42
-
Photo 34 of 42
-
Photo 35 of 42
-
Photo 36 of 42
-
Photo 37 of 42
-
Photo 38 of 42
-
Photo 39 of 42
-
Photo 40 of 42
-
Photo 41 of 42
-
Photo 42 of 42
Virtual Tour
- Listings on market:
- 6,461
- Avg list price:
- $568,800
- Min list price:
- $15,000
- Max list price:
- $13,500,000
- Avg days on market:
- 41
- Min days on market:
- 1
- Max days on market:
- 771
- Avg price per sq.ft.:
- $405.52

- Glen Godlonton
- CIR Realty
- 403-829-9500
- glen@godlonton.com
Thanks for viewing the Garrison Green Infill
One of the advantages of living in a Garrison Green infill is the close proximity to the Garrison Green Seniors Community. Some of our clients have chosen to buy in Garrison Green because they have family living in this spectacular seniors’ residence.
Life at Garrison Green
Anything is possible – words not commonly associated with an older adult community.
Conveniently located close to Mount Royal University, United Active Living’s Garrison Green community opens unlimited possibilities and choice. Living at Garrison Green you have the choice of beautifully designed suites with floor plans of all shapes and sizes to support your lifestyle. Our research shows there is a direct connection between well-planned spaces and a sense of well-being. Our buildings are designed to focus on independence and lifelong learning, encouraging good nutrition, physical activity and building strong social connections.
Our team of professionals provide holistic, personalized care designed to so you can continue your independent lifestyle. After all you don’t get to be 80 or 90 without experiencing some wear and tear on your body, but that doesn’t mean you have to give up your independence, nor the freedom to choose how you want to live.

