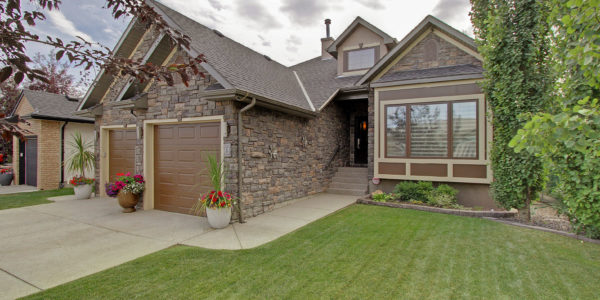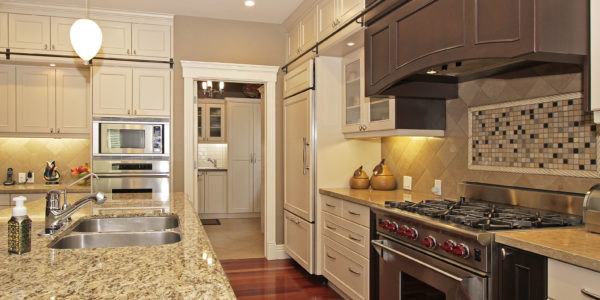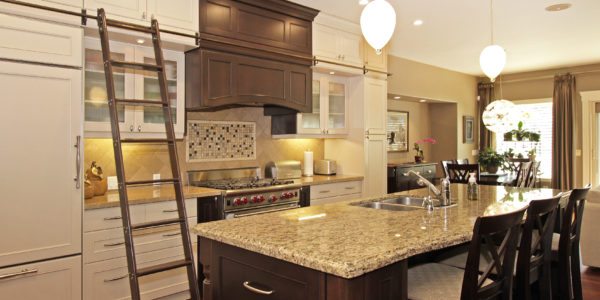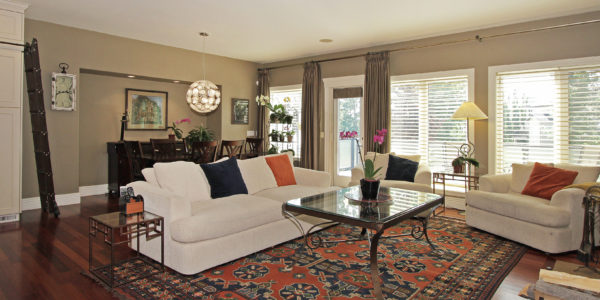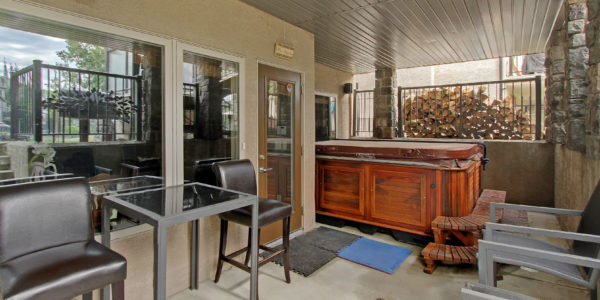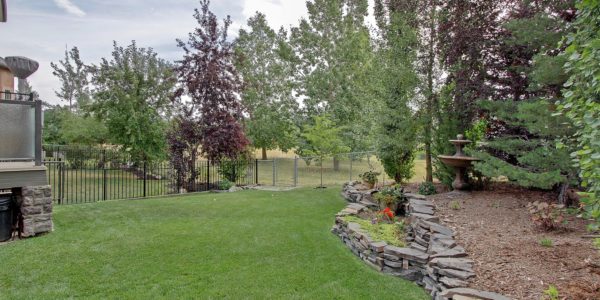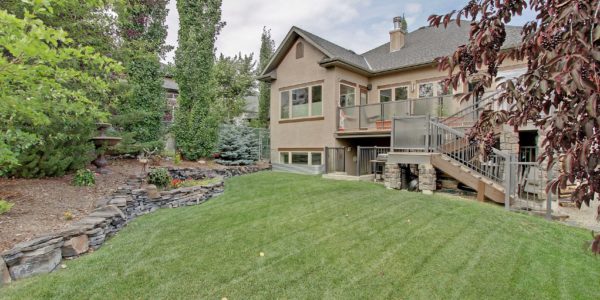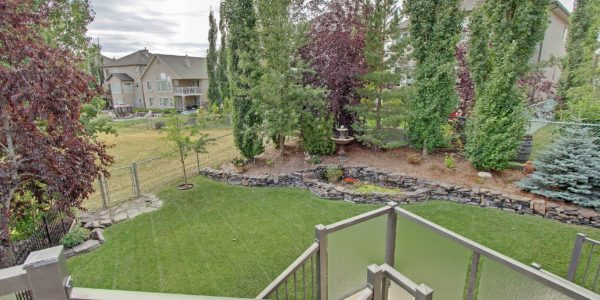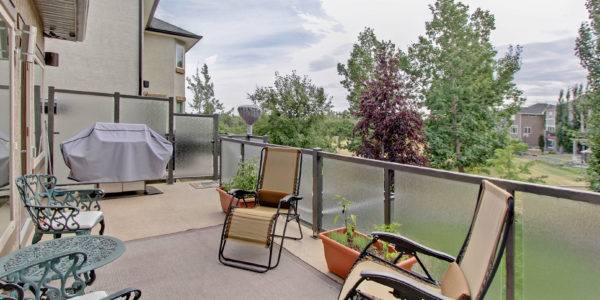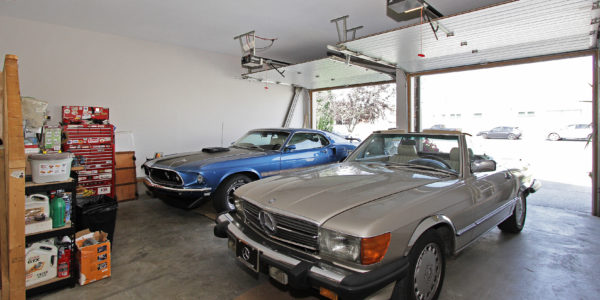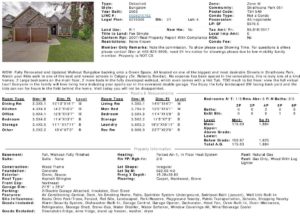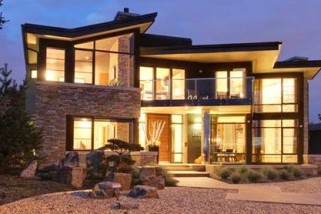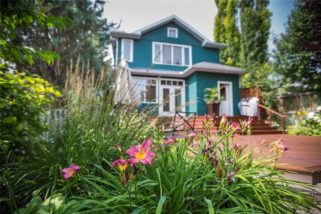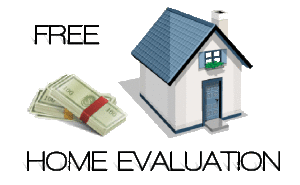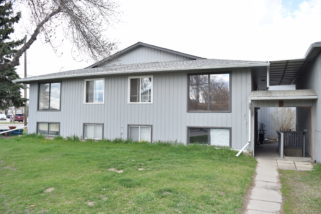Looking for a Fully Developed Walkout Bungalow in Strathcona Park.
This Home is amazing, backing onto a green space, Close to Schools, and all amenities, view it today it will not last long
Click to See the Virtual Tour
Looking for other similar homes?
113 Aspen Stone Place SW
Aspen Woods
Calgary
T3H 0H4
$1,200,000
Residential
beds: 5
baths: 4.0
2,737 sq. ft.
built: 2007
- Status:
- Active
- Prop. Type:
- Residential
- MLS® Num:
- A2254375
- Bedrooms:
- 5
- Bathrooms:
- 4
- Year Built:
- 2007
- Photos (48)
- Schedule / Email
- Send listing
- Mortgage calculator
- Print listing
Schedule a viewing:
- Property Type:
- Residential
- Property Sub Type:
- Detached
- Condo Type:
- Not a Condo
- Transaction Type:
- For Sale
- Possession:
- Signup
- Possession Date:
- Signup
- Suite:
- No
- Home Style:
- 2 Storey
- Total Living Area:
- 2,737.05 sq. ft.254 m2
- Main Level Finished Area:
- 1,205.9 sq. ft.112 m2
- Upper Level Finished Area:
- 1,531.15 sq. ft.142 m2
- Lower Level Finished Area:
- Signup
- Above Grade Finished Area:
- Signup
- Below Grade Finished Area:
- 1,108.3 sq. ft.103 m2
- Taxes:
- Signup
- Tax Assessed Value:
- Signup
- HOA Fee Includes:
- Signup
- Acreage:
- No
- Lot Area:
- 6,985 sq. ft.649 m2
- Lot Frontage:
- 23'1"7.03 m
- Acres Cleared:
- Signup
- Acres Cultivated:
- Signup
- Acres Irrigated:
- Signup
- Acres Leasehold:
- Signup
- Acres Not Cultivated:
- Signup
- Acres Freehold:
- Signup
- Acres Seeded:
- Signup
- Acres Tame Hay:
- Signup
- Acres Treed:
- Signup
- Acres Waste:
- Signup
- Acres Water Rights:
- Signup
- Front Exposure:
- Northwest
- Reg. Size:
- Signup
- Reg. Size Includes:
- Signup
- Levels:
- Two
- Total Rooms Above Grade:
- 10
- Year built:
- 2007 (Age: 18)
- Bedrooms:
- 5 (Above Grd: 4)
- Bedrooms Above Grade:
- 4
- Bedrooms Below Grade:
- 1
- Bathrooms:
- 4.0 (Full:3, Half:1)
- Plan:
- 0710443
- Heating:
- Forced Air
- Basement:
- Finished, Full
- Foundation:
- Poured Concrete
- New Constr.:
- No
- Construction Material:
- Stone, Stucco, Wood Frame
- Structure Type:
- House
- Roof:
- Asphalt Shingle
- Ensuite:
- Yes
- Flooring:
- Hardwood, Tile, Vinyl Plank
- Cooling:
- Central Air
- Fireplaces:
- 1
- Fireplace Details:
- Gas, Living Room, Tile
- Garage:
- Yes
- Garage Spaces:
- 2
- Parking:
- Concrete Driveway, Double Garage Attached, Driveway, Front Drive, Garage Door Opener, Garage Faces Front, Insulated, Oversized
- Parking Places:
- 4
- Parking Total/Covered:
- 4 / -
- Laundry Features:
- Laundry Room, Main Level, Sink
- Aspen Woods
- Bar Fridge, Dishwasher, Dryer, Freezer, Garage Control(s), Garburator, Gas Stove, Microwave, Range Hood, Refrigerator, Trash Compactor, Washer, Window Coverings, Wine Refrigerator
- Shed, Play Structure, Kitchen Table, alarm system (no contract)
- Restrictive Covenant, Utility Right Of Way
- Floor
- Type
- Size
- Other
- Main Floor
- Office
- 9'10"3.00 m × 9'10"3.00 m
- Main Floor
- Living Room
- 15'4"4.67 m × 14'1"4.29 m
- Main Floor
- Laundry
- 8'10"2.69 m × 5'6"1.68 m
- Main Floor
- Kitchen With Eating Area
- 19'4"5.89 m × 14'8"4.47 m
- Main Floor
- Foyer
- 14'4.27 m × 11'4"3.45 m
- Main Floor
- Dining Room
- 13'4"4.06 m × 11'4"3.45 m
- Upper Level
- Bedroom
- 10'11"3.33 m × 9'10"3.00 m
- Upper Level
- Bedroom
- 10'11"3.33 m × 10'5"3.18 m
- Upper Level
- Bedroom
- 11'5"3.48 m × 10'2"3.10 m
- Upper Level
- Bonus Room
- 20'9"6.32 m × 13'9"4.19 m
- Upper Level
- Bedroom - Primary
- 15'5"4.70 m × 15'2"4.62 m
- Lower Level
- Game Room
- 18'8"5.69 m × 18'3"5.56 m
- Lower Level
- Bedroom
- 15'9"4.80 m × 9'3"2.82 m
- Lower Level
- Storage
- 18'7"5.66 m × 6'11"2.11 m
- Lower Level
- Furnace/Utility Room
- 10'11"3.33 m × 9'2.74 m
- Floor
- Ensuite
- Pieces
- Other
- Main Floor
- No
- 2
- 4'11" x 4'11"
- Upper Level
- No
- 5
- 10'4" x 7'6"
- Upper Level
- Yes
- 5
- 14'7" x 13'5"
- Lower Level
- No
- 3
- 11'4" x 9'11"
- Title to Land:
- Fee Simple
- Community Features:
- Park, Playground, Schools Nearby, Shopping Nearby, Sidewalks, Street Lights, Walking/Bike Paths
- Interior Features:
- Central Vacuum, Closet Organizers, Double Vanity, Granite Counters, High Ceilings, Kitchen Island, No Animal Home, No Smoking Home, Open Floorplan, Pantry, Soaking Tub, Storage, Vaulted Ceiling(s), Walk-In Closet(s), Wet Bar, Wired for Sound
- Exterior Features:
- Garden
- Patio And Porch Features:
- Deck
- Lot Features:
- Back Yard, Cul-De-Sac, Fruit Trees/Shrub(s), Garden, Pie Shaped Lot
- Num. of Parcels:
- 0
- Outbuildings:
- Shed
- Fencing:
- Fenced
- Region:
- Calgary
- Zone:
- CAL Zone W
- Zoning:
- R-G
- Listed Date:
- Sep 05, 2025
- Days on Mkt:
- Signup
-
Welcome home to 113 Aspen Stone Place SW
-
Spacious entry with double doors for easy moving and a healthy hydrangea bush.
-
Large foyer with two closets
-
Bright formal dining room
-
Beautiful cherry wood floors
-
The kitchen of Chef's dreams
-
Gas range, corner pantry, kidney shaped undermount sink.
-
The custom granite table can be placed to connect to the island or be used as a standalone table
-
Bright sunny dining area in the kitchen
-
On clear days, you can spot the mountains and foothills from the kitchen window.
-
Gas fireplace and big east facing windows
-
The living room/dining room/kitchen are nicely separated from the office
-
Custom wall shelving
-
Laundry room on the main floor
-
The laundry room has a sink as well
-
Office on the main floor
-
9 foot ceilings throughout the main floor
-
Powder Room
-
Bonus room
-
The vaulted ceilings add to the spaciousness of the room
-
Custom built entertainment unit and shelves
-
Primary bedroom
-
Primary bedroom
-
Photo 24 of 48
-
Primary Ensuite
-
Dual sinks, a soaker tub, separate shower and closet
-
The toilet has its own private room
-
Custom organizers in the primary walk-in closet
-
Bedroom 2 with mountain views out the window
-
Bedroom 2
-
Bedroom 3
-
Bedroom 3
-
Bedroom 4
-
Bedroom 4
-
Main bathroom for the upper floor
-
The sinks are separate from the tub & toilet making it useful for more than one person at a time
-
Wet bar in the basement
-
Rec room in the basement
-
5th bedroom in the basement
-
There is a sink for home-based businesses
-
The bathroom has a luxury shower system with numerous jets and a big bench to relax on.
-
The rec room is very large
-
Two tiered porch
-
Many mature trees border the lot
-
Mature and productive apple trees (the tasty kinds!)
-
Photo 46 of 48
-
Photo 47 of 48
-
Photo 48 of 48
Virtual Tour
Virtual Tour
- Listings on market:
- 32
- Avg list price:
- $1,114,000
- Min list price:
- $269,900
- Max list price:
- $6,800,000
- Avg days on market:
- 49
- Min days on market:
- 3
- Max days on market:
- 126
- Avg price per sq.ft.:
- $429.5

- Glen Godlonton
- CIR Realty
- 403-829-9500
- glen@godlonton.com
Strathcona Park, Christie Park and Aspen Woods are located on the western side of Calgary in the city’s SW quadrant. The community names are often referred to as simply Strathcona, Christie and Aspen. The area was annexed from Municipal District of Rockyview in 1956. Strathcona and Christie were developed in the 1980’s; they are located on an elevated plateau that allows for excellent eastward views of Calgary and the Elbow and Bow River Valleys. An extension to Strathcona, called Springhaven, was developed in the late 1990’s. Development began in Aspen in 2001, which extends westward beyond Strathcona & Christie, enjoying occasional mountain views. All three neighbourhoods are close to Edworthy Park, Glendale Athletic Park, and the Westside Recreation Center. There are both public and separate schools in the area.
The SCA Community Association is very active within the community. The SCA community centre houses A Child’s Garden Preschool, Seedlings Spanish Preschool, and a variety of activities for children, adults and seniors including martial arts, scouts, dance, bridge, art, fitness classes and more. Community recreation facilities such as the tennis courts, hockey rink, skating pond, and soccer fields are also popular.
Schools
Olympic Heights Elementary School – Public
John Costello Elementary School – Catholic
Dr. Roberta Bondar Elementary School – Public
Demographics
Information available online at the City of Calgary community profiles site.
Community Association Information
Provincial Society Registered Name: SCA Community Association
Provincial Society Registered Date: December 2, 1981
Federal Charity Status-Registered: No
Facility Located at: 277 Strathcona Drive SW
Facility Phone Number: (403) 249-1138
Facility Fax Number: (403) 249-7811
Facility Email: info@SCACalgary.ca
Community Association Website: www.SCACalgary.ca
For more Details on the Strathcona Community association CLICK HERE

