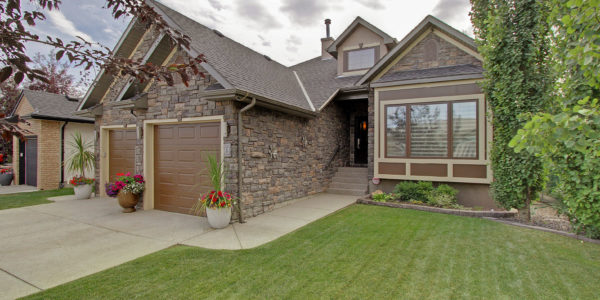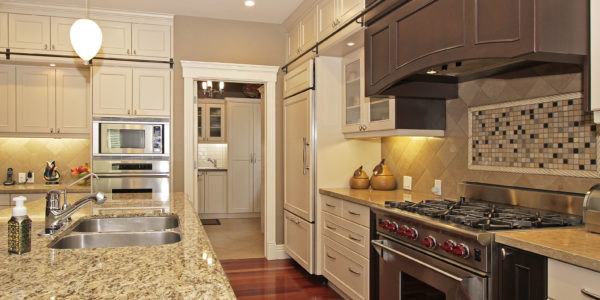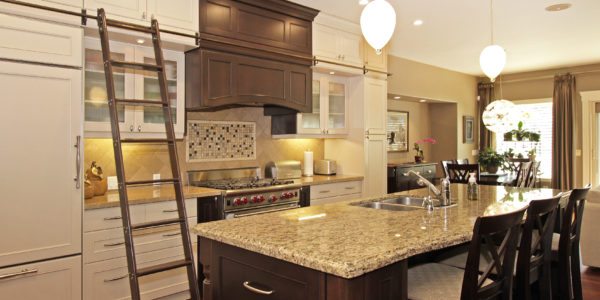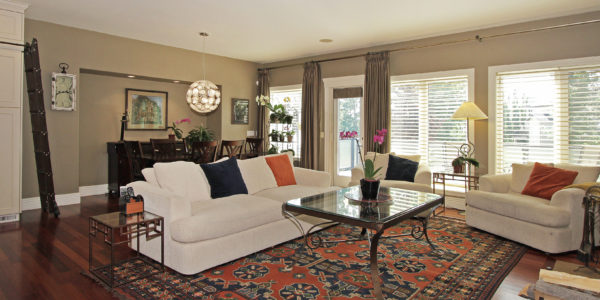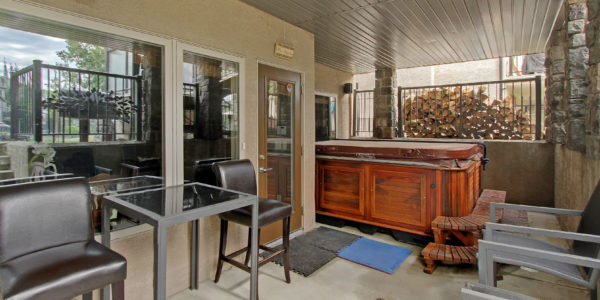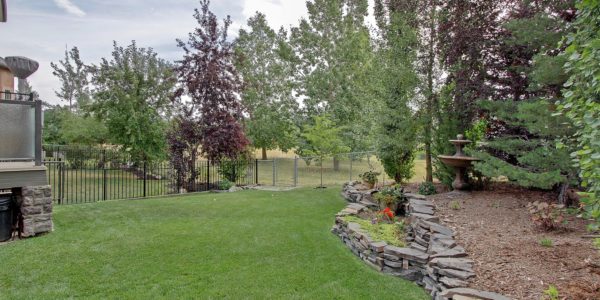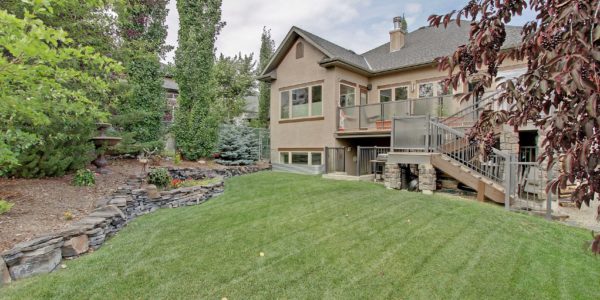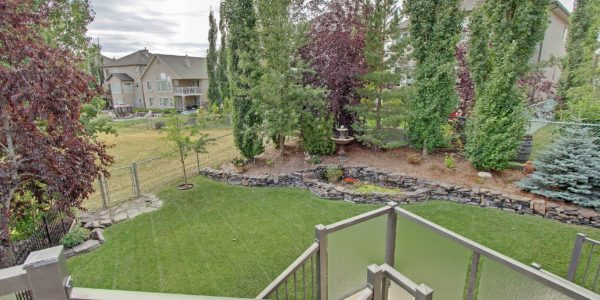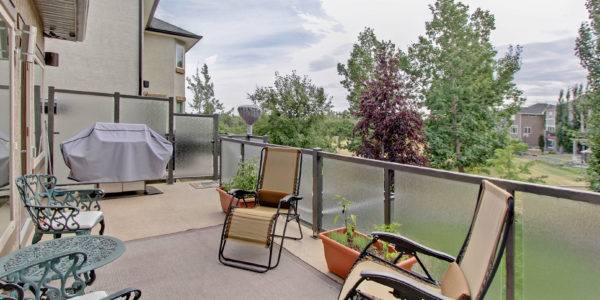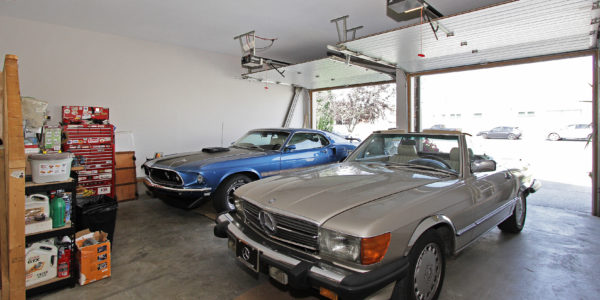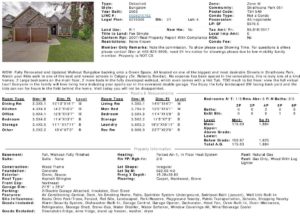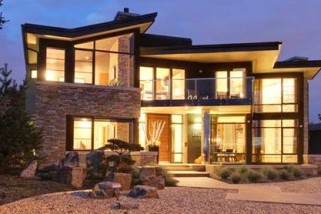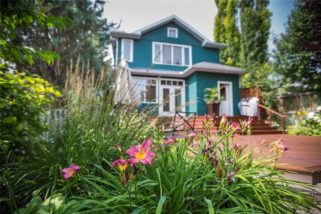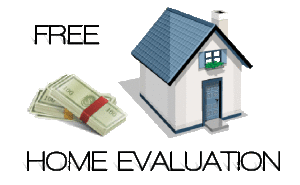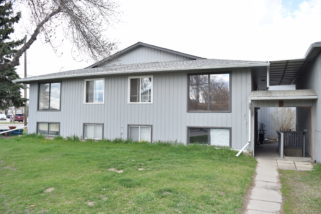Looking for a Fully Developed Walkout Bungalow in Strathcona Park.
This Home is amazing, backing onto a green space, Close to Schools, and all amenities, view it today it will not last long
Click to See the Virtual Tour
Looking for other similar homes?
[mrp account_id=129 listing_def=search-1162973 context=recip init_attr=ipp~20,sort~price_asc,lvs~short perm_attr=_theme~default]
Strathcona Park, Christie Park and Aspen Woods are located on the western side of Calgary in the city’s SW quadrant. The community names are often referred to as simply Strathcona, Christie and Aspen. The area was annexed from Municipal District of Rockyview in 1956. Strathcona and Christie were developed in the 1980’s; they are located on an elevated plateau that allows for excellent eastward views of Calgary and the Elbow and Bow River Valleys. An extension to Strathcona, called Springhaven, was developed in the late 1990’s. Development began in Aspen in 2001, which extends westward beyond Strathcona & Christie, enjoying occasional mountain views. All three neighbourhoods are close to Edworthy Park, Glendale Athletic Park, and the Westside Recreation Center. There are both public and separate schools in the area.
The SCA Community Association is very active within the community. The SCA community centre houses A Child’s Garden Preschool, Seedlings Spanish Preschool, and a variety of activities for children, adults and seniors including martial arts, scouts, dance, bridge, art, fitness classes and more. Community recreation facilities such as the tennis courts, hockey rink, skating pond, and soccer fields are also popular.
Schools
Olympic Heights Elementary School – Public
John Costello Elementary School – Catholic
Dr. Roberta Bondar Elementary School – Public
Demographics
Information available online at the City of Calgary community profiles site.
Community Association Information
Provincial Society Registered Name: SCA Community Association
Provincial Society Registered Date: December 2, 1981
Federal Charity Status-Registered: No
Facility Located at: 277 Strathcona Drive SW
Facility Phone Number: (403) 249-1138
Facility Fax Number: (403) 249-7811
Facility Email: info@SCACalgary.ca
Community Association Website: www.SCACalgary.ca
For more Details on the Strathcona Community association CLICK HERE

