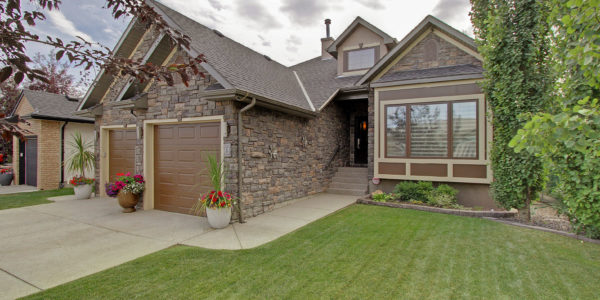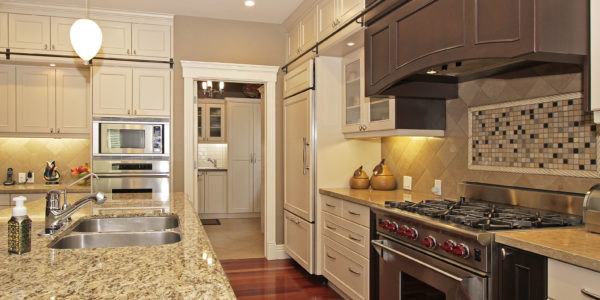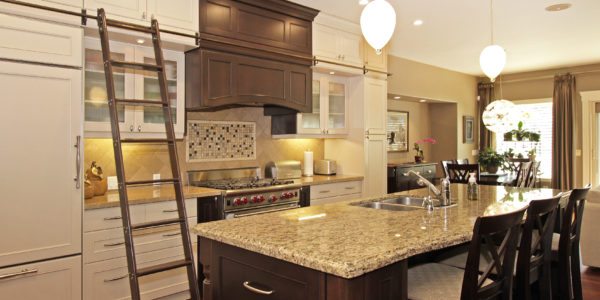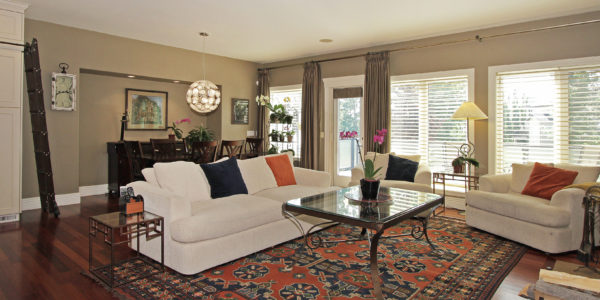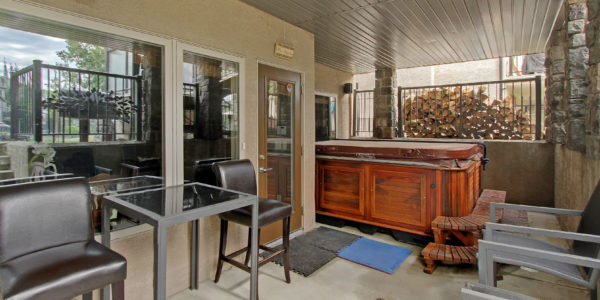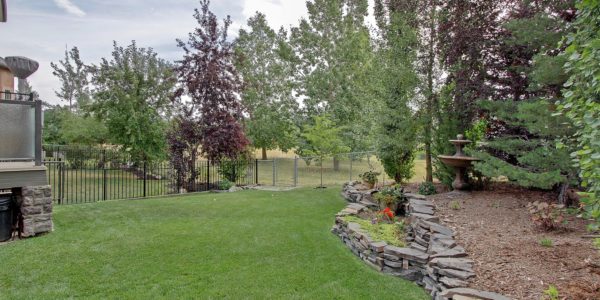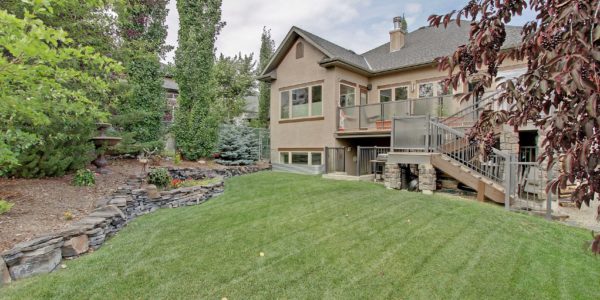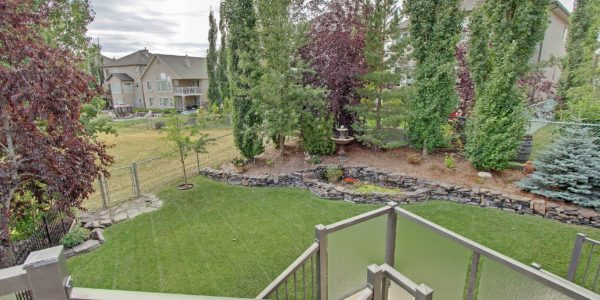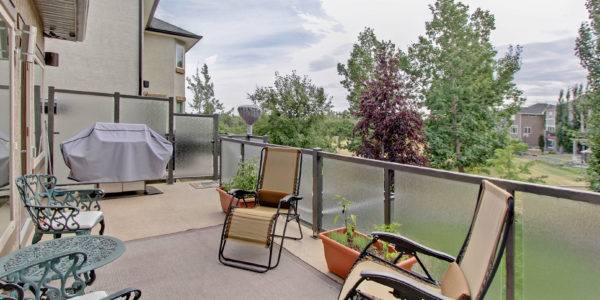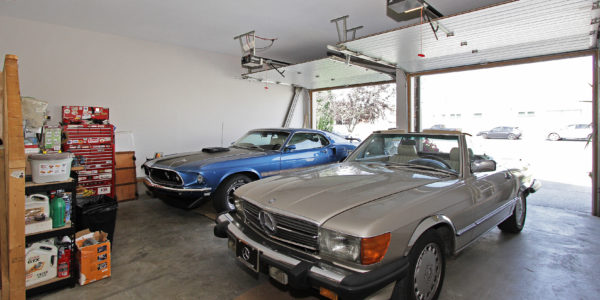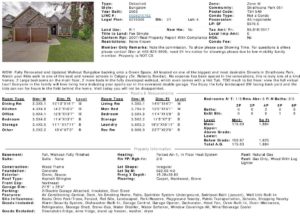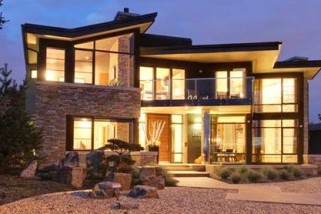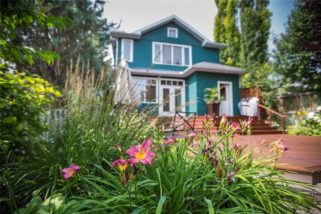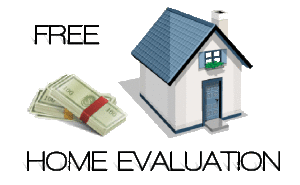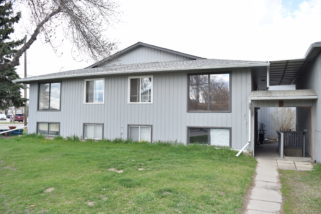Posted in Coming Soon Listings
Looking for a Fully Developed Walkout Bungalow in Strathcona Park.
This Home is amazing, backing onto a green space, Close to Schools, and all amenities, view it today it will not last long
Click to See the Virtual Tour
Looking for other similar homes?
Strathcona and Aspen Homes
-
72 Strathcona Crescent in Calgary: Strathcona Park Semi Detached (Half Duplex) for sale : MLS®# A2263280
72 Strathcona Crescent Strathcona Park Calgary T3H 1L1 $525,000Residential- Status:
- Active
- MLS® Num:
- A2263280
- Bedrooms:
- 4
- Bathrooms:
- 3
- Floor Area:
- 1,139 sq. ft.106 m2
Your chance to get into one of Calgary’s most desirable neighbourhoods — at a price that’s hard to beat! Whether you’re a first-time buyer, a young family, or simply ready to right-size, this home checks all the boxes. You’ll love being just steps away from schools, parks, playgrounds, dog parks, and local shopping — everything you need right in the community. Inside, the open living and dining space feels warm and inviting — perfect for cozy nights in or casual dinners with friends. The kitchen is bright and practical, featuring a charming bay-window breakfast nook. From here, doors lead out to your south-facing backyard and large patio, where you can grill, unwind, and soak up the sun all day long. Upstairs, the primary bedroom offers privacy down the hall from two additional bedrooms and a full bath — ideal for a growing family. Downstairs, the fully finished basement gives you even more space with a fourth bedroom, and a full bathroom — great for guests or a home office setup. With its fantastic location, functional layout, and sunny backyard, this home is full of potential — ready for you to make it truly your own. Opportunities like this don’t come often! More detailsListed by eXp Realty- Glen Godlonton
- CIR Realty
- 403-829-9500
- glen@godlonton.com
-
588 Strathcona Drive SW in Calgary: Strathcona Park Semi Detached (Half Duplex) for sale : MLS®# A2262108
588 Strathcona Drive SW Strathcona Park Calgary T3H 1K4 $565,000Residential- Status:
- Active
- MLS® Num:
- A2262108
- Bedrooms:
- 5
- Bathrooms:
- 2
- Floor Area:
- 1,058 sq. ft.98 m2
Strathcona Park | 5-Bedroom Semi-Detached Bungalow Rare opportunity to own in the highly sought-after community of Strathcona Park! Whether you’re an investor, first-time buyer, or a growing family, this home has it all. Offering over 2,100 sq.ft. of developed living space, this well-maintained property features 5 bedrooms and 2 full bathrooms. Ideally located across from a beautiful park and within the school district for Ernest Manning High School and just steps to Olympic Heights Elementary, this home combines convenience with lifestyle. You’re also minutes from downtown, top-rated private and public schools, Westside Recreation Centre, and only a 10-minute walk to the LRT. With the new ring road, getting around the city—or out to the Rockies—is easier than ever. Inside, a split staircase leads to the bright and open main level with large west-facing windows. The updated kitchen offers stainless steel appliances, quartz countertops, and direct access to the spacious living and dining areas. The primary bedroom features a patio door opening to a private balcony overlooking the landscaped backyard with mature trees. An updated 5-piece bathroom and two additional bedrooms complete the main floor. The fully developed lower level is perfect for family living or guests, boasting a large recreation room, two spacious legal bedrooms, a modernized bathroom, laundry room, and plenty of storage. Almost every window in the home has been upgraded for peace of mind. Enjoy the countless amenities of Strathcona Park—ravine pathways, dog parks, playgrounds—and experience one of Calgary’s most desirable, family-friendly neighbourhoods. Don’t miss this incredible opportunity to own in Strathcona at outstanding value. Book your showing today! More detailsListed by CIR Realty- Glen Godlonton
- CIR Realty
- 403-829-9500
- glen@godlonton.com
-
27 Strathearn Crescent SW in Calgary: Strathcona Park Detached for sale : MLS®# A2264872
27 Strathearn Crescent SW Strathcona Park Calgary T3H 1K6 $619,900Residential- Status:
- Active
- MLS® Num:
- A2264872
- Bedrooms:
- 3
- Bathrooms:
- 3
- Floor Area:
- 1,577 sq. ft.147 m2
Open House Oct 18th (Saturday), 1:00-4:00pmWelcome to this beautiful and affordable single-family home in the highly desirable community of Strathcona Park! Ideally located just minutes from downtown, this move-in ready home shows true pride of ownership throughout. Nestled on a quiet, tree-lined street with wonderful neighbours, this property offers both comfort and convenience. The open main floor is filled with natural light and features a spacious living room with durable laminate flooring. The functional U-shaped kitchen opens to a cozy family room with a wood-burning fireplace—a perfect setting for entertaining while preparing dinner. A bright breakfast nook just off the kitchen provides a lovely space for morning coffee or casual meals. Step outside to the sunny south-facing backyard, complete with a large deck, ideal for summer BBQs and outdoor gatherings. Upstairs, you’ll find a generous primary bedroom with a walk-in closet and ensuite bathroom, plus two additional good-sized bedrooms, each with ample closet space. The unfinished basement offers endless possibilities for future development. This is truly a great home in a great location—close to top-rated schools, shopping, LRT, bus routes, and with easy access west to the Rocky Mountains. Don’t miss this one—book your private viewing today! More detailsListed by TrustPro Realty- Glen Godlonton
- CIR Realty
- 403-829-9500
- glen@godlonton.com
-
235 Strathearn Crescent SW in Calgary: Strathcona Park Detached for sale : MLS®# A2269029
235 Strathearn Crescent SW Strathcona Park Calgary T3H 1M9 $659,900Residential- Status:
- Active
- MLS® Num:
- A2269029
- Bedrooms:
- 4
- Bathrooms:
- 4
- Floor Area:
- 1,572 sq. ft.146 m2
Welcome to the highly desirable neighbourhood of Strathcona Park! This beautifully updated 4 bedroom, 4 bathroom home offers incredible value with a long list of recent upgrades. Enjoy peace of mind with new windows, furnace, air conditioner and re-insulated attic. The main bath and ensuite have both been recently renovated, plus the kitchen has been refreshed with new appliances, backsplash, lighting, hardware and paint. Additional updates include new LED lighting found throughout, a new tower washer/dryer and exterior improvements such as downspouts, eavestroughs, front siding, front landscaping and retaining wall. Perfectly located, this home is walking distance to the LRT, pathways/bike paths, nearby amenities and quick access to Downtown. Plus it backs onto a park/playground and even offers Downtown Views! Inside you will find a bright front living room with a large south facing window and a cozy rear family room featuring a beautiful wood burning fireplace. Upstairs hosts 3 bedrooms including the primary retreat with a walk in closet and that newly renovated en-suite and main bathroom. The fully developed lower level adds a 4th bedroom and bathroom, a recreation room, spacious laundry room and ample storage spaces. This meticulously cared for home truly must be seen, with so many major updates already completed, you can just move in and enjoy worry free for many years to come! More detailsListed by CIR Realty- Glen Godlonton
- CIR Realty
- 403-829-9500
- glen@godlonton.com
-
139 Stratton Crescent SW in Calgary: Strathcona Park Detached for sale : MLS®# A2264866
139 Stratton Crescent SW Strathcona Park Calgary T3H 1T7 $720,000Residential- Status:
- Active
- MLS® Num:
- A2264866
- Bedrooms:
- 3
- Bathrooms:
- 3
- Floor Area:
- 1,403 sq. ft.130 m2
Welcome to this well-maintained 4-level split nestled on a quiet crescent in the heart of Strathcona Park — the perfect setting for families! You'll love being just steps from the scenic ravine pathway system, close to walking trails, and within walking distance to Olympic Heights Elementary and John Costello School. The home boasts great curb appeal, featuring brand new MicroPro Sienna pressure-treated front deck boards. Inside, you're welcomed into a bright living room that flows seamlessly into a spacious dining area, ideal for family dinners and entertaining. The kitchen features warm oak cabinetry, a pantry, updated appliances, and a charming bay window overlooking your sun-drenched southwest-facing backyard. Just a few steps down, the cozy family room awaits with a freestanding wood-burning stove (cleaned in 2023) and classic brick surround — a perfect spot to unwind on chilly evenings. The main floor laundry room comes equipped with newer washer and dryer. Upstairs, you'll find three bedrooms, including a primary bedroom with a 3-piece ensuite, plus a beautifully updated 4-piece main bath featuring new tile, toilet, and an exhaust fan. A fourth bedroom on the lower level offers extra space for guests, a home office, or teens. Outside, enjoy your private park-like yard with terraced landscaping, a newly built treated wood fence, concrete patio, planters, pergola with vines, and a BBQ gas line — truly made for outdoor living. Additional highlights include 18"x18" neutral ceramic tile flooring in key areas, an insulated and heated double attached garage, copper plumbing (no poly-B), BP Everest 40 shingles (2008), upgraded attic insulation, and eavestroughs approx. 5 years old. This charming home is packed with potential in one of Calgary’s most sought-after neighbourhoods. Don’t miss your chance — call your favorite Realtor and book your private tour today! More detailsListed by RE/MAX Complete Realty- Glen Godlonton
- CIR Realty
- 403-829-9500
- glen@godlonton.com
-
488 Strathcona Drive SW in Calgary: Strathcona Park Detached for sale : MLS®# A2257430
488 Strathcona Drive SW Strathcona Park Calgary T3H 1K2 $799,000Residential- Status:
- Active
- MLS® Num:
- A2257430
- Bedrooms:
- 3
- Bathrooms:
- 3
- Floor Area:
- 1,501 sq. ft.139 m2
Welcome to this charming, standout bi-level with 2300+ square feet of living space in desired Strathcona Park. The exceptional layout showcases the best of the individual areas of the home and outdoor spaces. Ideal for relaxation and accommodating large gatherings. The large foyer with high ceiling takes you to upper and lower family spaces. The centerpiece open concept living room features hardwood flooring, large south-facing windows and two doors opening onto a balcony. The dining space is suited for a formal table. A modern and functional kitchen highlights are an induction oven, serving counter, and a table space overlooking the picture perfect backyard. Through a hallway are a full washroom and great sized bedrooms. The retreat, king-size primary bedroom has extra space for crib, desk, or lounging furniture. The ensuite is complemented by the walk-in shower with glass doors. On to the fully developed basement… there is great accessibility with front and back stairwells that improve airflow and lighting. The recreation room has a big south-facing window, raised hardwood floor, and fireplace. Through the adjacent glass french doors is the large den that is great for an office, or easily converted to a fourth bedroom. Adding to the efficient layout are the conveniently located full bathroom, spacious laundry room, storage room great for a cold room or winemaking, and utility room with two furnaces and even more storage space. The man-cave double garage is insulated and heated, and has window and water line. The large tree-lined lot is fully landscaped and easy keep. The backyard is a true peaceful getaway with a tiered deck, walk-in storage shed, and big grassed play space. More to mention are the paving stone driveway and decorative fencing. The longtime owner has maintained this home exceptionally well. Upgrades include vinyl windows (some triple-glazed), stucco, kitchen, ensuite, and water heater. This quiet established neighborhood is walking distance from sought after elementary schools, parks, and ravine trails and green space with plenty of wildlife. Just a little further is Bow Trail, Edworthy Park, a C Train station, and more schools. Conveniently accessible are commercial centers, downtown, Universities, and major roads. The curb appeal draws you in and the warmth and beautiful finishes will make you want to stay and enjoy the positive atmosphere. Don’t miss your chance to discover the value of this truly wonderful home. More detailsListed by RE/MAX First- Glen Godlonton
- CIR Realty
- 403-829-9500
- glen@godlonton.com
-
250 Strathridge Place SW in Calgary: Strathcona Park Detached for sale : MLS®# A2266137
250 Strathridge Place SW Strathcona Park Calgary T3H 4J3 OPEN HOUSE: Nov 16, 202512:00 PM - 04:00 PM MSTOpen House on Sunday, November 16, 2025 12:00PM - 4:00PM$825,000Residential- Status:
- Active
- MLS® Num:
- A2266137
- Bedrooms:
- 4
- Bathrooms:
- 3
- Floor Area:
- 1,498 sq. ft.139 m2
Welcome to 250 Strathridge Place SW — a Morrison-built custom bungalow offering over 2,900 sq ft of beautifully designed living space, perfect for families, professionals, or those who love to entertain. With 4 bedrooms, 3 full bathrooms, and a dedicated home office, this property blends comfort, functionality, and thoughtful updates in one inviting package. Step inside to a bright, open-concept main floor featuring 9’ vaulted ceilings, a skylight, extra-large windows, hardwood flooring, and fresh paint, all centerd around the warmth of a fireplace. The kitchen is a chef’s delight with central island, ample cabinetry, and newer appliances, flowing seamlessly into the dining and living areas for effortless gatherings. The main level hosts 2 generous bedrooms, including a primary suite with a private 4-piece ensuite featuring a relaxing jacuzzi tub, plus another full 4-piece bath. The fully finished basement—with 8’ ceilings—offers incredible versatility, including 2 additional bedrooms, a full bathroom, a spacious rec room with custom built-ins, and a separate office for work-from-home convenience. Comfort is enhanced year-round with central air conditioning, while the irrigation system keeps your landscaping lush with ease. Tucked away in a quiet cul-de-sac in the highly sought-after community of Strathcona Park, this home offers quick access to Stoney Trail, is just 15 minutes to downtown, and is close to top-rated public and private schools, shopping, parks, playgrounds, and transit. Don’t miss your chance to own this bright, functional, and well-appointed bungalow — book your private showing today! More detailsListed by YMK Real Estate & Management Inc.- Glen Godlonton
- CIR Realty
- 403-829-9500
- glen@godlonton.com
-
83 Aspen Stone Terrace SW in Calgary: Aspen Woods Detached for sale : MLS®# A2259693
83 Aspen Stone Terrace SW Aspen Woods Calgary T3H 5Z2 $929,900Residential- Status:
- Active
- MLS® Num:
- A2259693
- Bedrooms:
- 3
- Bathrooms:
- 3
- Floor Area:
- 2,320 sq. ft.216 m2
Welcome Home to 83 Aspen Stone Terrace SW Discover the perfect blend of style, comfort, and convenience at this stunning, freshly painted home in Aspen Woods. Featuring central air conditioning and a spacious double garage, this residence is designed for modern living. Step inside a bright, inviting foyer with soaring ceilings. To your left, a private den offers a quiet space for a home office or library. The main living area is flooded with natural light, centered around a cozy fireplace perfect for relaxing evenings. The kitchen is a chef's delight, showcasing quartz countertops, a large central island, and a walk-in pantry. A charming dining nook, a convenient main-floor laundry room, and a 2-piece bath complete the main level. Upstairs, a generous bonus room provides a flexible space for family fun or media nights. This level also includes two spacious bedrooms, a full 4-piece bath, and a luxurious primary suite. The primary suite is your private retreat, complete with a spa-like 5-piece ensuite for ultimate comfort. The fully landscaped backyard is an entertainer's dream, featuring a large deck and no rear neighbors for added privacy. The unfinished basement offers a blank canvas, ready for you to customize and create the space you've always wanted. Located just steps from Aspen Hill Market, top-rated schools, and public transit, this home places you in the heart of a vibrant community. Don't miss the opportunity to make this exceptional property your own. More detailsListed by Royal LePage Solutions- Glen Godlonton
- CIR Realty
- 403-829-9500
- glen@godlonton.com
-
41 Strathridge Crescent SW in Calgary: Strathcona Park Detached for sale : MLS®# A2267148
41 Strathridge Crescent SW Strathcona Park Calgary T3H 3R9 $999,900Residential- Status:
- Active
- MLS® Num:
- A2267148
- Bedrooms:
- 4
- Bathrooms:
- 4
- Floor Area:
- 2,108 sq. ft.196 m2
Nestled in a quiet cul-de-sac in the highly sought-after community of Strathcona Park, this beautifully updated two-storey home offers over 2,000 sqft of thoughtfully designed, air-conditioned living space, complete with a fully developed basement for added living and storage options. With a total of 4 bedrooms, 3 bathrooms, and a main-floor office, this home is ideal for growing families or those needing extra space. Step into the freshly painted foyer and dining room, where you’re welcomed by a bright flex room with elegant French doors—perfect as a formal dining room, playroom, or home office. The heart of the home is the stunning upgraded kitchen, complete with a center island, breakfast bar, soapstone-finished granite countertops, designer tile backsplash, high-end stainless steel appliances, a second sink, and a built-in bar fridge—ideal for everyday living and entertaining alike. The cozy family room features a gas fireplace with beautiful slate accents and flows seamlessly into the casual seating area. Step outside through French doors to a large west-facing deck with sleek glass panel railings, a gas BBQ line, and a private, landscaped backyard—perfect for relaxing or entertaining guests. A stylish 2-piece powder room and main-floor laundry complete the main level. Upstairs, newly installed carpet on the stairs leads to three spacious bedrooms, including a generous primary suite with a walk-in closet and a luxurious 4-piece ensuite featuring a new quartz countertop, a jetted soaker tub, and a separate shower. The fully developed basement adds even more value, offering a massive recreation/great room with a second gas fireplace, a fourth bedroom, and a flexible workshop area. Other highlights include a newer furnace, home entertainment wiring on the main level and in the basement, and a double attached garage. Walking distance to top-rated schools, transit, parks, and local amenities. An exceptional family home that offers exceptional value in one of Calgary’s most desirable communities. More detailsListed by RE/MAX Complete Realty- Glen Godlonton
- CIR Realty
- 403-829-9500
- glen@godlonton.com
-
103 Aspen Stone Crescent SW in Calgary: Aspen Woods Detached for sale : MLS®# A2264941
103 Aspen Stone Crescent SW Aspen Woods Calgary T3H 5Y8 $1,050,000Residential- Status:
- Active
- MLS® Num:
- A2264941
- Bedrooms:
- 3
- Bathrooms:
- 3
- Floor Area:
- 2,431 sq. ft.226 m2
Incredible opportunity to own in prestigious Aspen Woods on a peaceful, quiet crescent. This magnificent home sits on one of the largest lots in the community at over 11300 square feet. Extensively landscaped with sandstone retaining walls, tiered patios, a large deck, a water feature, and a custom hand laid stone fireplace, the backyard will inspire you to throw some great parties. Grab a glass of wine and take in the sunset at the very top of your yard, where you will enjoy sweeping panoramic views to the entire south west. Driving up to this home, you'll appreciate the extra touches that lend this home its elegant appeal. With over 2400 square feet above grade, you'll admire the expansive layout that includes a main floor office. The open design features a sweeping foyer, a front office, a central dining space made for entertaining, and a kitchen that offers ample counter space. A double sided stone fireplace adds a warm glow and you'll love the feeling of privacy as you step down into your sunken living room. Large windows look out into the yard, where the greenery has a soothing effect. Laundry and a 2 piece bath can also be found on the main floor. Upstairs, the reverse vaulted bonus room offers fantastic views of the yard and is a great casual space for the family to gather. The primary suite is well appointed with a luxurious ensuite that includes an oversized tiled shower, a corner tub, dual sinks and a lovely vanity area. The walk-in closet features custom shelving & drawers that add a practical touch. Two additional bedrooms, and a 4 piece bath complete this level. The oversized heated garage was built to accommodate two lifts for the car enthusiast. The basement is untouched and ready for a creative touch. You'll love the lifestyle that comes with such a stunning low-maintenance yard. This is a coveted community, just minutes from world class schools including Rundle College and Webber Academy. Aspen Woods truly has it all; fantastic neighbours, great shopping, serene walking trails and convenient access to the mountains. More detailsListed by CIR Realty- Glen Godlonton
- CIR Realty
- 403-829-9500
- glen@godlonton.com
-
115 Strathaven Circle SW in Calgary: Strathcona Park Detached for sale : MLS®# A2244657
115 Strathaven Circle SW Strathcona Park Calgary T3H 2K8 $1,090,000Residential- Status:
- Active
- MLS® Num:
- A2244657
- Bedrooms:
- 3
- Bathrooms:
- 3
- Floor Area:
- 2,519 sq. ft.234 m2
PRICE REDUCED! This is it!! This is your opportunity to live in sought after Strathcona Park. Welcome to this exceptional custom 2500 sq.ft 2 storey home. Soaring ceilings, pristine hardwood floors and loads of natural light throughout. The main floor offers a seamless flow of living space with a formal living room w/fireplace, dining room, and a main floor family room with 2nd fireplace. Great kitchen with granite countertops and stainless steel appliances, island and corner pantry with bright eating nook. There is also a good size separate den/office area off the entry way. Nice size main floor laundry room and private 2-pce bath. Upstairs there are 3 bedrooms. The primary master bedroom is a luxurious retreat with room for a king bed, separate seating area and spa inspired 5-pce ensuite with double vanity, corner soaker tub, shower and separate toilet room. The additional 2 bedroom are separated by a Jack & Jill 4-pce bath. Lower level has a large rec room, loads of storage and room for an additional bathroom with rough-in ready for your future plans. Prime location close to schools, backing directly onto playground, parks and pathways. Close to transit, Westside Rec, Aspen Landing and Strathcona Square and a quick commute to downtown. More detailsListed by Century 21 Bamber Realty LTD.- Glen Godlonton
- CIR Realty
- 403-829-9500
- glen@godlonton.com
-
38 Strathridge Crescent SW in Calgary: Strathcona Park Detached for sale : MLS®# A2260846
38 Strathridge Crescent SW Strathcona Park Calgary T3H 3R9 $1,098,888Residential- Status:
- Active
- MLS® Num:
- A2260846
- Bedrooms:
- 4
- Bathrooms:
- 4
- Floor Area:
- 2,230 sq. ft.207 m2
Welcome to Strathcona Park Living! Nestled on a quiet cul-de-sac, this beautifully maintained and thoughtfully updated home offers the perfect blend of natural beauty, modern comfort, and timeless design. Featuring a charming brick façade and over 3,300 sq. ft. of developed living space, this retreat includes 4 bedrooms, 3.5 bathrooms, and a dedicated office - ideal for families seeking both functionality and style. Inside, the main floor impresses with soaring ceilings, abundant natural light, and hardwood flooring throughout. The chef’s kitchen showcases granite countertops, stainless steel appliances, a central island, and instant hot water tap. A cozy family room with fireplace, formal dining and living rooms, plus a spacious office with custom built-ins, create the perfect balance for work and leisure. A powder room and laundry room with outdoor access complete the main level. Upstairs, the generous primary suite offers a large walk-in closet and spa-inspired 5-piece ensuite with soaker tub and walk-in shower. Two additional bedrooms and a full bath provide ample space for family or guests. The walkout lower level extends your living area with a large recreation space, an additional bedroom, den, and a 3-piece bath - perfect for teens, visitors, or a home gym. Step outside to a private, pet-friendly backyard oasis with mature trees and an oversized balcony ideal for morning coffee or summer BBQs. The expansive driveway and oversized double garage provide plenty of guest parking and storage. Recent upgrades include: *Triple-pane Lux windows ($40K, 2023) *Patio and kitchen doors (2015) *Two furnaces & two hot water tanks (2017) *Basement renovation within last 10 years *Newer hardwood floors *Central A/C (main & upper level) *No Poly-B plumbing *Central vacuum with accessories Perfectly located, this home is steps from parks, pathways, top-rated schools (John Costello Catholic & Olympic Heights) and private school (Clear Water Academy) and minutes to Westside Recreation Centre, Aspen Landing, Strathcona Square, West 85th, and the 69th Street LRT. Downtown Calgary and the mountains are also within easy reach. This Strathcona Park gem truly offers it all - luxury, comfort, and location. Book your private showing today! More detailsListed by Kingsland Realty- Glen Godlonton
- CIR Realty
- 403-829-9500
- glen@godlonton.com
-
24 Aspen Meadows Green SW in Calgary: Aspen Woods Detached for sale : MLS®# A2255830
24 Aspen Meadows Green SW Aspen Woods Calgary T3H 5J9 $1,178,000Residential- Status:
- Active
- MLS® Num:
- A2255830
- Bedrooms:
- 4
- Bathrooms:
- 5
- Floor Area:
- 3,106 sq. ft.289 m2
Welcome to this beautifully appointed 3,785 sq ft estate home nestled on a quiet street in the heart of Aspen. This elegant 4-bedroom, 5-bath residence offers timeless sophistication and modern comfort, surrounded by top schools, shopping, and recreation. Step into a bright and inviting main level featuring a grand curved staircase and rich hardwood floors that carry throughout. Entertain effortlessly with a formal living room, elegant dining area, and a warm, welcoming family room centered around a cozy gas fireplace. The gourmet kitchen is a chef’s dream—showcasing granite countertops, a large island with seating, premium stainless steel appliances, and a sunny breakfast nook that opens onto a private backyard. Enjoy outdoor living with a covered deck, fenced yard, sprinkler system, and mature landscaping offering privacy and tranquility. Additional highlights include central air conditioning for year-round comfort and a spacious double garage. Upstairs, the luxurious primary suite features a double-sided fireplace, expansive walk-in closet, and a spa-inspired ensuite with a soaker tub and multi-jet shower. Two additional spacious bedrooms, a full bath, and a convenient upper laundry room complete this level. The third floor offers a versatile bonus loft with a skylight, wet bar, fireplace, balcony, and a powder room—ideal as a home office, library, games room, or studio. The fully developed basement is designed for relaxation and functionality, featuring in-floor heating, a large recreation area, fourth bedroom, and a full bathroom. Located just steps from walking paths, playgrounds, and green spaces, this home also offers quick access to Webber Academy, Rundle College, Calgary Academy, and top-ranked public schools. Minutes from Aspen Landing Shopping Centre, you’ll find boutique stores, restaurants, coffee shops, and essential services. Recreational opportunities abound at Westside Rec Centre, Canada Olympic Park, and nearby golf courses. With easy access to downtown via Bow Trail, 17th Avenue, or the 69th Street LRT station, plus a convenient route to the mountains, this is Aspen living at its finest. More detailsListed by eXp Realty- Glen Godlonton
- CIR Realty
- 403-829-9500
- glen@godlonton.com
-
173 Aspenshire Drive SW in Calgary: Aspen Woods Detached for sale : MLS®# A2263524
173 Aspenshire Drive SW Aspen Woods Calgary T3H 0P5 $1,179,900Residential- Status:
- Active
- MLS® Num:
- A2263524
- Bedrooms:
- 4
- Bathrooms:
- 4
- Floor Area:
- 2,763 sq. ft.257 m2
A beautifully refreshed and redesigned home in desirable Aspen Woods! This stunning 2,763 sq ft two-storey combines timeless elegance with modern updates—showing like new! The Chef’s kitchen will impress with its professional-grade gas range, wine fridge, granite countertops, subway tile backsplash, and ample custom cabinetry. The newly refinished hardwood floors throughout the main level add warmth and sophistication to the open layout. Upstairs, the primary retreat features French doors leading to a luxurious spa-inspired 6-piece ensuite with a jetted tub, oversized shower, dual vanities, and a generous walk-in closet. The vaulted bonus room provides the perfect family gathering space, while the fully developed basement offers a spacious recreation room, a guest bedroom, a full bath, and a flex area—ideal for a gym or home office. Additional highlights include 9’ ceilings, granite counters throughout, built-in speakers, designer lighting, crown moldings and a backyard deck surrounded by mature trees—perfect for entertaining or relaxing in privacy. Located on a quiet crescent, just a short walk to Aspen Landing Shopping Centre and Calgary’s top-rated schools, this is a move-in-ready home that blends luxury, comfort, and unbeatable location—a true Aspen gem! More detailsListed by Grand Realty- Glen Godlonton
- CIR Realty
- 403-829-9500
- glen@godlonton.com
-
105 Aspen Stone Road SW in Calgary: Aspen Woods Detached for sale : MLS®# A2262905
105 Aspen Stone Road SW Aspen Woods Calgary T3H 5Y7 $1,199,900Residential- Status:
- Active
- MLS® Num:
- A2262905
- Bedrooms:
- 4
- Bathrooms:
- 4
- Floor Area:
- 2,324 sq. ft.216 m2
Open House Oct 11 (Saturday), 1:00-3:00pm. Stunning Family Home in Aspen Woods, Discover this exceptional family residence in the sought-after Aspen Woods neighborhood. Spanning over 3,350 square feet, this 4-bedroom, 4-bathroom home includes a spacious 3-car garage and is set on a generous lot, ideal for a growing family. Upon entering, you’re greeted by soaring vaulted ceilings that enhance the sense of space. The main floor features elegant polished maple hardwood flooring and a versatile flex room, perfect for a home office, dining area, or playroom. The chef’s kitchen is equipped with stainless steel appliances, including a Bosch gas cooktop, Bosch dish washer, built in wine cooler, built-in oven, microwave, and a massive granite island with seating for five, along with a cozy breakfast nook and a large pantry. Upstairs, a spacious bonus room with a vaulted ceiling and a complete sound system awaits, accompanied by two sizable children’s bedrooms and a luxurious master suite featuring a jet tub and separate shower. The fourth bedroom is located in the walk-out basement, which includes a 3-piece bathroom, living area, and wet bar—perfect for an in-law suite or teenage retreat—bathed in natural light. .The beautifully landscaped yard boasts a covered patio, flower beds, planters, A freshly painted full-size deck spans the width of the home, complete with a BBQ gas hook-up and stairs leading to the yard. Recent updates include new quartz countertops in all bathrooms and the wet bar, fresh paint throughout the main and second floors, and refinished hardwood floors on the main level. Conveniently located within walking distance to Webber Academy, Dr. Robert Bondar School, Guardian Angel School (K-6), Aspen Landing Shopping Centre, and close to Calgary Academy and Ernest Manning High School, this home offers access to the best private and public schools in Calgary, as well as public transit—making it the perfect setting for family living. More detailsListed by TrustPro Realty- Glen Godlonton
- CIR Realty
- 403-829-9500
- glen@godlonton.com
-
52 Aspen Meadows Green SW in Calgary: Aspen Woods Detached for sale : MLS®# A2268792
52 Aspen Meadows Green SW Aspen Woods Calgary T3H 5J9 $1,199,900Residential- Status:
- Active
- MLS® Num:
- A2268792
- Bedrooms:
- 4
- Bathrooms:
- 4
- Floor Area:
- 2,945 sq. ft.274 m2
This luxury 4-bed, 3.5-bath home in Aspen Woods features a bright and open floor plan, soaring ceilings, and walkable access to schools, shopping, and recreation. Located in a quiet family-friendly cul-de-sac with sunny south exposure, it offers elegance, function, and pride of ownership throughout. Welcome to 52 Aspen Meadows Green SW. This executive 2-storey brownstone home offers a total of 4 bed and 3.5 bathroom and blends classic design with comfort and functionality. Pride of ownership is felt from the moment you enter. The main level features 9- and 10-foot ceilings and expansive north-facing windows that flood the home with natural light. A large office just off the entryway offers privacy and flexibility, complete with oversized south-facing windows. The kitchen is outfitted with granite counters, gas range, built-in microwave, and a central island overlooking one of the dining areas and the living room with fireplace. A spacious mudroom off the garage includes built-in lockers and a separate storage room — ideal for busy households. Upstairs, the second floor features high vaulted ceilings and a stunning south-facing primary suite complete with a fireplace, very private upper balcony, built-in coffee bar with mini fridge, walk-in closet, and spa-style ensuite with soaker tub and dual vanities. Two additional bedrooms and a full laundry room complete the upper level — including a dedicated built-in study nook with custom cabinetry, and one bedroom with its own walk-in closet. The fully finished lower level adds a fourth bedroom with a walk-in closet and built-ins, a 3-piece bathroom, and a generous family/games room. The backyard is fully fenced and professionally landscaped with mature trees and a Rundle Rock wall. The garage includes epoxy flooring and smart storage. Key upgrades include a brand new high-efficiency furnace, humidifier, smart thermostat (2025), multiple new windows (2016), updated fridge (2022), and a recently updated deck and stairs (2023). Located in a cul-de-sac, just a 10-minute walk to the LRT, Westside Rec Centre, and Aspen Landing. Quick access to Stoney Trail makes commuting easy. Zoned for Public, Catholic, and top-tier private schools including Rundle College and Webber Academy. Come view it while it’s still available — this bright, elegant family home is waiting for you. More detailsListed by RE/MAX Complete Realty- Glen Godlonton
- CIR Realty
- 403-829-9500
- glen@godlonton.com
-
113 Straddock Terrace SW in Calgary: Strathcona Park Detached for sale : MLS®# A2261614
113 Straddock Terrace SW Strathcona Park Calgary T3H 2T4 $1,200,000Residential- Status:
- Active
- MLS® Num:
- A2261614
- Bedrooms:
- 5
- Bathrooms:
- 4
- Floor Area:
- 2,314 sq. ft.215 m2
Welcome to 113 Straddock Terrace SW, an exquisitely renovated residence in the prestigious community of Strathcona Park. Nestled on a quiet cul-de-sac, this five-bedroom, three-and-a-half-bathroom home boasts over 2,000 sq. ft. of thoughtfully designed living space, blending timeless style with modern convenience. From the moment you arrive, the brand-new front porch and updated entry door create a warm first impression, leading into an open-concept interior filled with natural light streaming through new triple-pane windows. The main floor showcases engineered white oak hardwood flooring, refined finishings, and a cozy gas fireplace, while the heart of the home—the kitchen—features quartz countertops, premium cabinetry, and all-new high-end Forno appliances including a 36” gas range and matching refrigerator. A unique filtered water system is integrated from sink to fridge and stove spout, complemented by new designer lighting and smart outlet upgrades throughout. Upstairs, the primary suite is a true retreat, offering a private balcony, sitting or vanity area, spacious ensuite, and a remarkably versatile walk-in closet that could even function as an additional room, while an upper-level fireplace—adaptable for wood or gas—adds charm and warmth. The fully finished basement extends the living space with a media room, full bathroom, abundant storage, and two heated storage rooms cleverly built into the crawlspace. This unique split-level design also provides a flexible room off the main floor that can serve as an office, teen retreat, or multipurpose area. Outdoor living shines on the southwest-facing pie lot, where mature trees create a private oasis. Two decks offer endless possibilities—one perfect for outdoor relaxation and another featuring a hot tub—while a cherry tree adds seasonal beauty to the backyard retreat. With over $200,000 in renovations, freshly painted stucco siding, new window coverings, and a recently inspected roof in excellent condition, this home has been transformed into a stylish and functional masterpiece. Blending refined design, a spacious and adaptable layout, and exceptional outdoor spaces, 113 Straddock Terrace SW delivers a lifestyle of elegance and comfort in one of Calgary’s most desirable neighbourhoods filled with top ranked public and privates schools, paths, parks, shopping districts, with short access to downtown core. This is a one of a kind property in Strathcona Park. More detailsListed by eXp Realty- Glen Godlonton
- CIR Realty
- 403-829-9500
- glen@godlonton.com
-
113 Aspen Stone Place SW in Calgary: Aspen Woods Detached for sale : MLS®# A2254375
113 Aspen Stone Place SW Aspen Woods Calgary T3H 0H4 $1,200,000Residential- Status:
- Active
- MLS® Num:
- A2254375
- Bedrooms:
- 5
- Bathrooms:
- 4
- Floor Area:
- 2,737 sq. ft.254 m2
Welcome home to Aspen Woods in your new 5-bedroom + office house with over 2700 sq ft of above-grade space plus a finished basement. This executive air-conditioned home is on a large pie-shaped lot with no neighbours behind and on a quiet cul-de-sac on a no-through road with a playground around the corner. The main floor of the home has an inviting foyer with freshly painted double doors (this makes moving large items a breeze) and two closets, including a rare walk-in closet at the entry. Notably, this home is entirely carpet-free: cherry hardwood on the main floor, oak hardwood upstairs, and durable vinyl plank in the basement. There is a formal dining room and a private office on the main floor plus a spacious kitchen/dining/living room. The oversized garage has tall ceilings and could fit a small lift. The laundry is located off the entry to the garage with more closet space. The chef’s kitchen has an enormous island with a matching kitchen table that can be used as an extension of the island. There is a gas range, multiple pantries, a trash compactor, a wine fridge, display areas, and more! You can also catch glimpses of the mountains while sitting at the kitchen table. The living room has built-in wall shelves, a gas fireplace, and big windows to the east. The backyard is designed for both relaxation and play, with a two-tier deck, large shed, play structure, mature landscaping, and two productive apple trees—all on a nearly 7,000 sq. ft. lot. Upstairs is extremely spacious with a large bonus room with vaulted ceilings and built-in shelving, a grand primary bedroom, and three secondary bedrooms. The primary bedroom gets warm morning light and has a 5-piece ensuite and a walk-in closet with custom organizers. The remaining 3 bedrooms upstairs share a bathroom with dual sinks and a separate area for the bathtub & toilet. The westerly bedrooms have great views of the Rockies and Foothills to wake up to. The upper two floors also have built-in ceiling speakers. The fully finished basement includes a fifth bedroom with a built-in sink (ideal for a home-based business requiring a sink), a spa-inspired bathroom with multi-head shower, a wet bar, large bright windows, and ample storage, including a finished space under the stairs. Aspen Woods is a premier neighbourhood of Calgary with lots of local shops, quick access to the mountains, and a choice selection of schools, including Webber Academy, Rundle College, Guardian Angel Catholic, and Dr. Roberta Bondar Elementary. This stately Aspen Woods property blends elegance, functionality, and family-friendly features—ready to welcome you home. More detailsListed by CIR Realty- Glen Godlonton
- CIR Realty
- 403-829-9500
- glen@godlonton.com
-
169 Aspen Hills Way SW in Calgary: Aspen Woods Detached for sale : MLS®# A2266262
169 Aspen Hills Way SW Aspen Woods Calgary T3H 0G8 $1,249,990Residential- Status:
- Active
- MLS® Num:
- A2266262
- Bedrooms:
- 4
- Bathrooms:
- 4
- Floor Area:
- 2,240 sq. ft.208 m2
Welcome to 169 Aspen Hills Way SW, a distinguished executive residence tucked away in the heart of Aspen Woods, one of Calgary’s most coveted west-end communities. Just moments from Webber Academy, Rundle College, and the tranquil foothills of the Rockies, this home offers the rare combination of everyday convenience, refined living, and effortless access to mountain escapes. From the moment you arrive, the home’s stately curb appeal sets the tone—handsome architectural lines, manicured landscaping, and a wide driveway leading to an oversized double garage. Step inside to over 3,000 sq.ft. of thoughtfully designed living space, where elegance meets modern comfort. Soaring ceilings and expansive windows flood the main floor with natural light, highlighting a seamless open layout ideal for both grand entertaining and intimate family living. At the heart of the home is a gourmet chef’s kitchen, beautifully appointed with full-height custom cabinetry, high-end stainless-steel appliances, a waterfall-edge granite island, and a walk-through pantry connecting directly to the mudroom for everyday functionality. The adjoining dining area opens to a sun-drenched living room anchored by a sleek gas fireplace—creating the perfect backdrop for dinner parties, holiday gatherings, and quiet evenings at home. Step outside to a professionally landscaped, south-facing backyard designed for year-round enjoyment, featuring an expansive deck, built-in seating, and firepit area—ideal for relaxing under the stars or entertaining guests on warm summer nights. Upstairs, a spacious bonus room serves as the ultimate family lounge or media retreat. The luxurious primary suite is a private sanctuary, complete with panoramic south-facing windows, a lavish spa-inspired ensuite with quartz double vanities, a frameless glass shower, deep soaker tub, and a custom walk-in closet. Two additional bedrooms, a full bathroom, and upper-level laundry complete this floor with both comfort and practicality in mind. The fully finished basement expands the living space with a generous recreation area, a wet bar, a guest bedroom, and a four-piece bath—perfect for hosting out-of-town visitors or creating your own home gym or theatre. Nestled on a quiet, family-friendly street, this property embodies the Aspen Woods lifestyle—just 20 minutes to downtown yet minutes from scenic walking trails, upscale boutiques, fine dining, and world-class schools. Here, every detail has been designed for those who appreciate craftsmanship, comfort, and class. Experience the art of living well at 169 Aspen Hills Way SW—where timeless design meets modern luxury. More detailsListed by Homecare Realty Ltd.- Glen Godlonton
- CIR Realty
- 403-829-9500
- glen@godlonton.com
-
1458 Strathcona Drive SW in Calgary: Strathcona Park Detached for sale : MLS®# A2259269
1458 Strathcona Drive SW Strathcona Park Calgary T3H 4M2 $1,385,000Residential- Status:
- Active
- MLS® Num:
- A2259269
- Bedrooms:
- 4
- Bathrooms:
- 4
- Floor Area:
- 2,735 sq. ft.254 m2
Welcome to your new home in the heart of Strathcona. A picturesque location backing directly onto a beautifully treed area with a very private and stunning south facing backyard for all the peace and quiet you could want! Close to all levels of schools including the celebrated Dr. Roberta Bondar elementary, shopping, walking paths, greenspace, recreation centres, LRT, and the commuter roads to get you wherever you need to be in minutes! This home has been lovingly maintained by the original owners and offers 4 bedrooms, 4 bathrooms and more than 3700 sqft of beautifully appointed and cared for living space. The bright and open main level has spacious kitchen with walk through pantry to the mudroom and laundry area, dining room, and cozy family room with gas fireplace and patio doors to the huge deck overlooking the yard and trees. Upper level includes a spacious primary bedroom with walk in closet and full ensuite with heated floors plus two additional bedrooms. The walkout lower level has a bedroom, full bath, and a large recreation and games area with custom built-ins, gas fireplace, pool table (included), plus easy access to the covered lower patio to really enjoy your private yard and natural area. The many features and upgrades include central air conditioning on the upper level, energy efficient solar panels, custom exterior house illumination, heated oversized double attached garage, irrigation system, gas line for BBQ or fire tables on upper and lower decks, and even a convenient laundry chute! This part of the city has evolved to be THE place to be, with continually expanding lists of restaurants, schools and businesses choosing the southwest hill. More detailsListed by RE/MAX Realty Professionals- Glen Godlonton
- CIR Realty
- 403-829-9500
- glen@godlonton.com
Strathcona Park, Christie Park and Aspen Woods are located on the western side of Calgary in the city’s SW quadrant. The community names are often referred to as simply Strathcona, Christie and Aspen. The area was annexed from Municipal District of Rockyview in 1956. Strathcona and Christie were developed in the 1980’s; they are located on an elevated plateau that allows for excellent eastward views of Calgary and the Elbow and Bow River Valleys. An extension to Strathcona, called Springhaven, was developed in the late 1990’s. Development began in Aspen in 2001, which extends westward beyond Strathcona & Christie, enjoying occasional mountain views. All three neighbourhoods are close to Edworthy Park, Glendale Athletic Park, and the Westside Recreation Center. There are both public and separate schools in the area.
The SCA Community Association is very active within the community. The SCA community centre houses A Child’s Garden Preschool, Seedlings Spanish Preschool, and a variety of activities for children, adults and seniors including martial arts, scouts, dance, bridge, art, fitness classes and more. Community recreation facilities such as the tennis courts, hockey rink, skating pond, and soccer fields are also popular.
Schools
Olympic Heights Elementary School – Public
John Costello Elementary School – Catholic
Dr. Roberta Bondar Elementary School – Public
Demographics
Information available online at the City of Calgary community profiles site.
Community Association Information
Provincial Society Registered Name: SCA Community Association
Provincial Society Registered Date: December 2, 1981
Federal Charity Status-Registered: No
Facility Located at: 277 Strathcona Drive SW
Facility Phone Number: (403) 249-1138
Facility Fax Number: (403) 249-7811
Facility Email: info@SCACalgary.ca
Community Association Website: www.SCACalgary.ca
For more Details on the Strathcona Community association CLICK HERE

