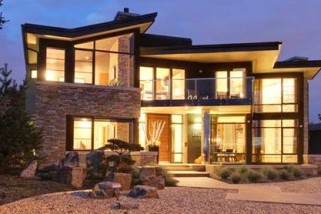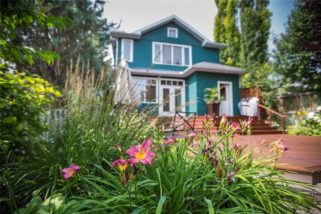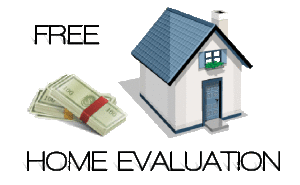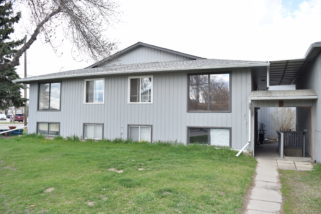Recent From NW Infill Listings Detailed
-
 NW Infill Listings Dec 5, 2015
NW Infill Listings Dec 5, 2015 -
Banff Trail Infills Nov 29, 2015
-
Bowness Infills Nov 28, 2015
-
Briar Hill Infills Nov 27, 2015
-
Cambrian Heights Nov 26, 2015
-
Capitol Hill Infills Nov 25, 2015
-
Crescent Heights Infills Nov 24, 2015
-
Highland Park Infills Nov 23, 2015
-
Hillhurst Infills Nov 22, 2015
-
Montgomery Infills Nov 22, 2015
-
Mount Pleasant Infills Nov 21, 2015
-
Parkdale Infills Nov 20, 2015
-
Rosedale Infills Nov 19, 2015
-
Rosemont Infills Nov 18, 2015
-
St. Andrews Heights Infills Nov 16, 2015
-
Sunnyside Infills Nov 15, 2015
-
Tuxedo Infills Nov 14, 2015
-
West Hillhurst Infills Nov 13, 2015
Recent From Listings Sidebar
-
 Glen’s Featured Listings Mar 10, 2020
Glen’s Featured Listings Mar 10, 2020 -
Hot Links Mar 8, 2017
-
All Infill Listings by Neighborhood Oct 8, 2015
-
SW Infill Listings Oct 2, 2015
-
NW Infill Listings Oct 1, 2015
-
Weekly Infill Listings Signup Sep 30, 2015
-
What is My Property Value ? Sep 29, 2015
-
Why Have Glen help you! Sep 28, 2015
-
Meet Glen and the Team Sep 26, 2015
Recent From Sold Homes
-
SOLD – Family Home in Citadel Apr 9, 2018
-
SOLD – Adult-Only Kingsland Condo Feb 1, 2018
-
Sold – West Hillhurst Listing Aug 11, 2017
-
Featured Duplex Investment Home Jul 5, 2017
































