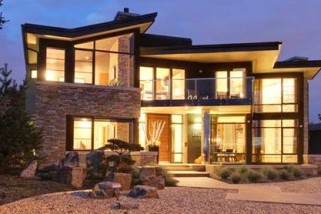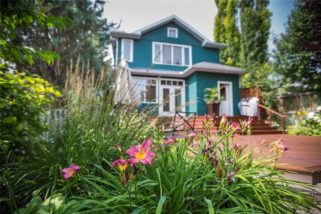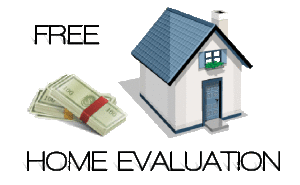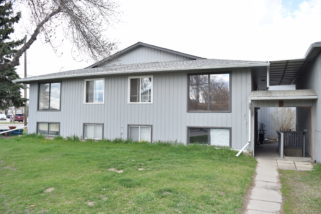Foothills Homes for Sale
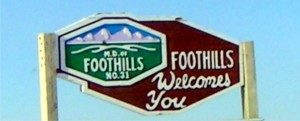 Here are the Black Diamond, Turner Valley, Priddis Greens, Longview, Millarville, De Winton Homes, Houses and Condos for Sale under $600,000 to view any of these homes please Contact Glen
Here are the Black Diamond, Turner Valley, Priddis Greens, Longview, Millarville, De Winton Homes, Houses and Condos for Sale under $600,000 to view any of these homes please Contact Glen
About Municipal District of Foothills No.31:
The MD of Foothills encompasses a diverse rural landscape in which leadership and planning support a strong agricultural heritage, vibrant communities, a balanced economy and the stewardship of natural capital for future generations.
The MD is a rural municipality located adjacent to and immediately south of the City of Calgary. The MD covers an area of approximately 3,600 square kilometres in area, located in the foothills of sunny southern Alberta. It surrounds the Towns of Okotoks, High River, Turner Valley, and Black Diamond, the Village of Longview, and the Eden Valley Indian Reserve. The MD celebrated its 50th Anniversary in 2004. Please view the Foothills homes for sale listed below.
[mrp account_id=129 listing_def=search-745034 context=recip]
Thanks for Viewing Foothills Homes for Sale
Real Estate Tips
Interested in investment real estate properties?

